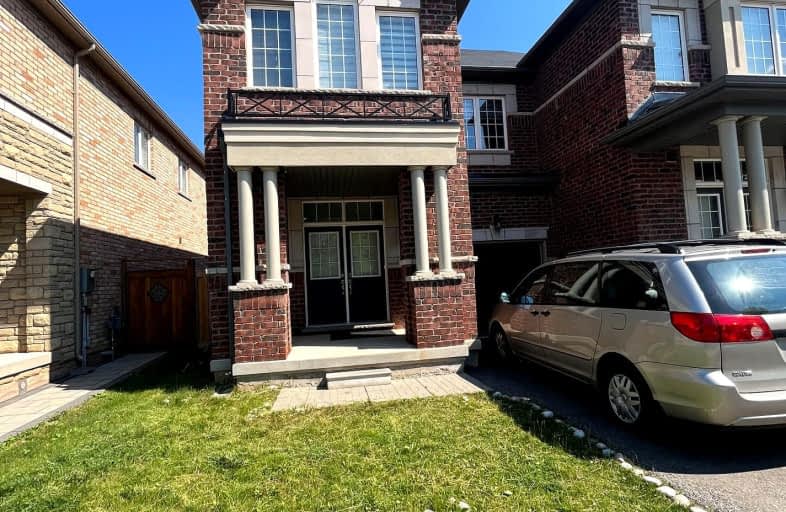Somewhat Walkable
- Some errands can be accomplished on foot.
Some Transit
- Most errands require a car.
Bikeable
- Some errands can be accomplished on bike.

St. Gregory the Great (Elementary)
Elementary: CatholicOur Lady of Peace School
Elementary: CatholicRiver Oaks Public School
Elementary: PublicPost's Corners Public School
Elementary: PublicOodenawi Public School
Elementary: PublicSt Andrew Catholic School
Elementary: CatholicGary Allan High School - Oakville
Secondary: PublicGary Allan High School - STEP
Secondary: PublicSt Ignatius of Loyola Secondary School
Secondary: CatholicHoly Trinity Catholic Secondary School
Secondary: CatholicIroquois Ridge High School
Secondary: PublicWhite Oaks High School
Secondary: Public-
Thorncrest Park
Mississauga ON 5.43km -
Heritage Way Park
Oakville ON 6.06km -
Trafalgar Park
Oakville ON 6.17km
-
TD Bank Financial Group
2325 Trafalgar Rd (at Rosegate Way), Oakville ON L6H 6N9 1.17km -
CIBC
3125 Dundas St W, Mississauga ON L5L 3R8 5.21km -
TD Bank Financial Group
2993 Westoak Trails Blvd (at Bronte Rd.), Oakville ON L6M 5E4 7km
- 4 bath
- 4 bed
- 2000 sqft
3020 John McKay Boulevard, Oakville, Ontario • L6H 3X1 • Rural Oakville
- 4 bath
- 4 bed
- 2000 sqft
504 Threshing Mill Boulevard, Oakville, Ontario • L6H 0S9 • Rural Oakville
- 4 bath
- 4 bed
- 2000 sqft
3033 John McKay Boulevard, Oakville, Ontario • L6H 4K5 • Rural Oakville














