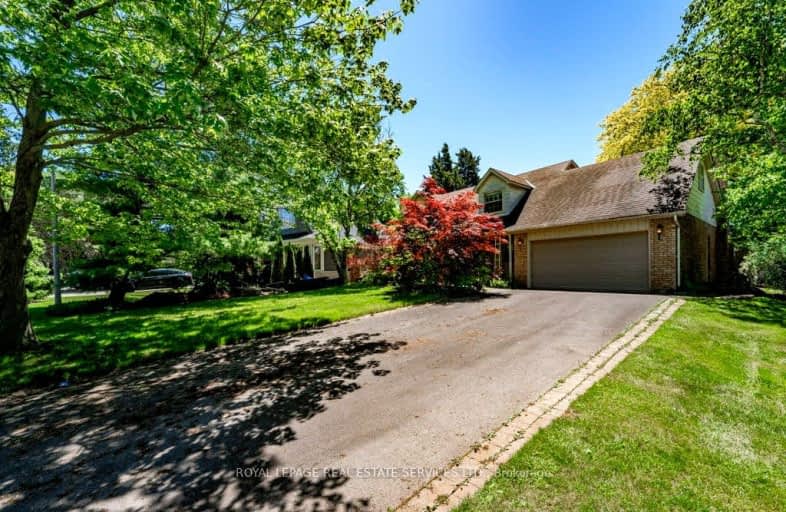Somewhat Walkable
- Some errands can be accomplished on foot.
51
/100
Some Transit
- Most errands require a car.
40
/100
Bikeable
- Some errands can be accomplished on bike.
67
/100

École élémentaire Patricia-Picknell
Elementary: Public
1.75 km
Brookdale Public School
Elementary: Public
2.62 km
Gladys Speers Public School
Elementary: Public
1.24 km
St Joseph's School
Elementary: Catholic
2.37 km
Eastview Public School
Elementary: Public
0.38 km
St Dominics Separate School
Elementary: Catholic
1.10 km
Robert Bateman High School
Secondary: Public
4.88 km
Abbey Park High School
Secondary: Public
4.61 km
Garth Webb Secondary School
Secondary: Public
5.44 km
St Ignatius of Loyola Secondary School
Secondary: Catholic
5.32 km
Thomas A Blakelock High School
Secondary: Public
2.22 km
St Thomas Aquinas Roman Catholic Secondary School
Secondary: Catholic
4.36 km
-
Coronation Park
1426 Lakeshore Rd W (at Westminster Dr.), Oakville ON L6L 1G2 1.28km -
Heritage Way Park
Oakville ON 4.4km -
Trafalgar Park
Oakville ON 4.82km
-
TD Bank Financial Group
231 N Service Rd W (Dorval), Oakville ON L6M 3R2 5.43km -
TD Bank Financial Group
2993 Westoak Trails Blvd (at Bronte Rd.), Oakville ON L6M 5E4 5.72km -
RBC Royal Bank
2501 3rd Line (Dundas St W), Oakville ON L6M 5A9 7.03km




