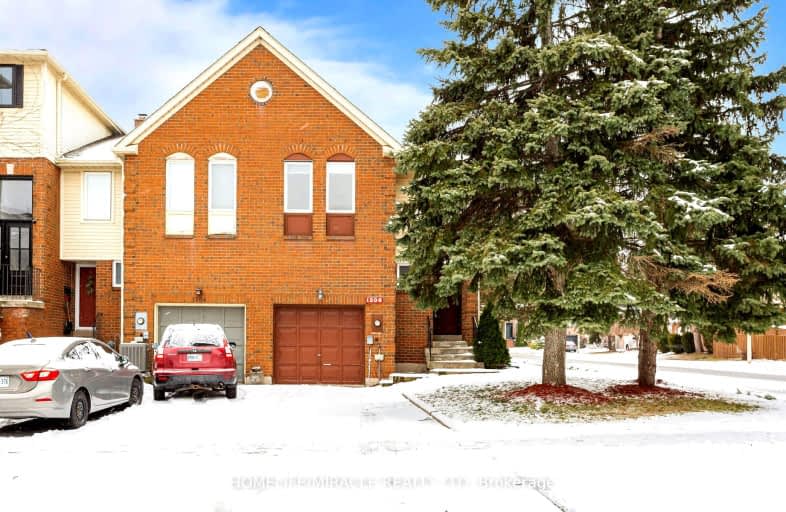Somewhat Walkable
- Some errands can be accomplished on foot.
Some Transit
- Most errands require a car.
Bikeable
- Some errands can be accomplished on bike.

St Johns School
Elementary: CatholicAbbey Lane Public School
Elementary: PublicMontclair Public School
Elementary: PublicSt Matthew's School
Elementary: CatholicMunn's Public School
Elementary: PublicSunningdale Public School
Elementary: PublicÉcole secondaire Gaétan Gervais
Secondary: PublicGary Allan High School - Oakville
Secondary: PublicGary Allan High School - STEP
Secondary: PublicSt Ignatius of Loyola Secondary School
Secondary: CatholicHoly Trinity Catholic Secondary School
Secondary: CatholicWhite Oaks High School
Secondary: Public-
Trafalgar Park
Oakville ON 2.41km -
Oakville Water Works Park
Where Kerr Street meets the lakefront, Oakville ON 3.24km -
Heritage Way Park
Oakville ON 3.32km
-
CIBC
277 Lakeshore Rd E, Oakville ON L6J 6J3 3.32km -
TD Bank Financial Group
2325 Trafalgar Rd (at Rosegate Way), Oakville ON L6H 6N9 3.87km -
PC Financial
201 Oak Walk Dr, Oakville ON L6H 6M3 4.04km
- 3 bath
- 3 bed
2084 White Dove Circle, Oakville, Ontario • L6M 3R6 • 1022 - WT West Oak Trails
- 3 bath
- 3 bed
- 1100 sqft
1191 Westview Terrace, Oakville, Ontario • L6M 3N2 • 1022 - WT West Oak Trails










