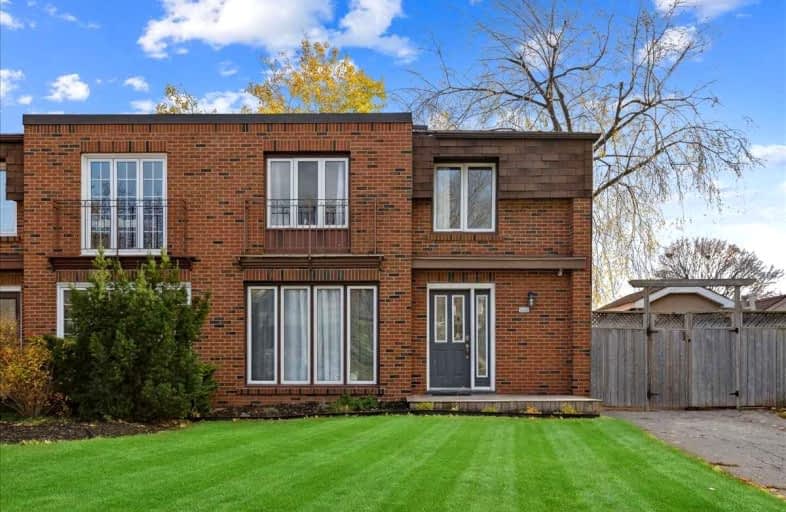Sold on Nov 24, 2022
Note: Property is not currently for sale or for rent.

-
Type: Semi-Detached
-
Style: 2-Storey
-
Lot Size: 37.43 x 104.05 Feet
-
Age: 31-50 years
-
Taxes: $3,246 per year
-
Days on Site: 9 Days
-
Added: Nov 15, 2022 (1 week on market)
-
Updated:
-
Last Checked: 3 months ago
-
MLS®#: W5828269
-
Listed By: Engel & volkers oakville, brokerage
Opportunity For First Time Buyers Or Investors To Own In Oakville, Within The Falgarwood Neighbourhood. This Freehold, Semi-Detached Home Is Situated On A Tree Lined Court Has Four Bedrooms On The Upper Level & One More On The Lower. The Main Floor Has An Open Concept Living/Dining Room Combination, Bright Kitchen With Patio Doors Accessing The Backyard. The Lower Level Has Two Additional Rooms (With Potential For Office & Fitness Rooms). Also A Large Laundry Room On The Lower Level Offers Plenty Of Storage. Traffic Is Minimal On This Quiet Street For Your Growing Family. Plenty Of Parking Is Available On The Extended Driveway. Fully Fenced Backyard With 2 Garden Sheds. Fabulous Location Within Walking Distance To Nearby Schools, Upper Oakville Shopping Centre, & Many Walking Trails & Parks. An Easy Commute To All Major Highways & The Oakville Go Station. Book Your Tour Today!
Extras
Dryer, Microwave, Refrigerator, Smoke Detector, Stove, Washer, Window Coverings, Window Coverings, All Elf's
Property Details
Facts for 1208 Garthdale Court, Oakville
Status
Days on Market: 9
Last Status: Sold
Sold Date: Nov 24, 2022
Closed Date: Dec 01, 2022
Expiry Date: Feb 08, 2023
Sold Price: $855,000
Unavailable Date: Nov 24, 2022
Input Date: Nov 16, 2022
Property
Status: Sale
Property Type: Semi-Detached
Style: 2-Storey
Age: 31-50
Area: Oakville
Community: Iroquois Ridge North
Availability Date: Flexible
Inside
Bedrooms: 4
Bathrooms: 2
Kitchens: 1
Rooms: 7
Den/Family Room: Yes
Air Conditioning: Central Air
Fireplace: Yes
Washrooms: 2
Building
Basement: Full
Heat Type: Forced Air
Heat Source: Gas
Exterior: Brick
Water Supply: Municipal
Special Designation: Unknown
Parking
Driveway: Private
Garage Type: None
Covered Parking Spaces: 3
Total Parking Spaces: 3
Fees
Tax Year: 2022
Tax Legal Description: Pcl 253-2,Sec M54;Pt Lt 253,Pl M54,Part 3,20R332
Taxes: $3,246
Land
Cross Street: Landfair & Falgarwoo
Municipality District: Oakville
Fronting On: East
Pool: None
Sewer: Sewers
Lot Depth: 104.05 Feet
Lot Frontage: 37.43 Feet
Acres: < .50
Zoning: Rl 7
Rooms
Room details for 1208 Garthdale Court, Oakville
| Type | Dimensions | Description |
|---|---|---|
| Living Main | 3.40 x 5.51 | Laminate, Open Concept |
| Dining Main | 3.40 x 3.66 | Laminate, Open Concept |
| Kitchen Main | 3.40 x 3.89 | W/O To Balcony, W/O To Deck |
| Bathroom Main | - | 2 Pc Bath |
| Prim Bdrm 2nd | 3.48 x 3.61 | |
| 2nd Br 2nd | 2.51 x 4.04 | |
| 3rd Br 2nd | 2.51 x 3.91 | |
| 4th Br 2nd | 2.51 x 3.63 | |
| Rec Lower | 3.40 x 3.30 | |
| Other Lower | 3.40 x 3.30 | |
| Other Lower | 2.92 x 3.30 | |
| Laundry Lower | 3.40 x 3.96 |
| XXXXXXXX | XXX XX, XXXX |
XXXX XXX XXXX |
$XXX,XXX |
| XXX XX, XXXX |
XXXXXX XXX XXXX |
$XXX,XXX | |
| XXXXXXXX | XXX XX, XXXX |
XXXX XXX XXXX |
$XXX,XXX |
| XXX XX, XXXX |
XXXXXX XXX XXXX |
$XXX,XXX |
| XXXXXXXX XXXX | XXX XX, XXXX | $855,000 XXX XXXX |
| XXXXXXXX XXXXXX | XXX XX, XXXX | $899,000 XXX XXXX |
| XXXXXXXX XXXX | XXX XX, XXXX | $835,000 XXX XXXX |
| XXXXXXXX XXXXXX | XXX XX, XXXX | $899,000 XXX XXXX |

St Michaels Separate School
Elementary: CatholicHoly Family School
Elementary: CatholicSheridan Public School
Elementary: PublicFalgarwood Public School
Elementary: PublicE J James Public School
Elementary: PublicSt Marguerite d'Youville Elementary School
Elementary: CatholicÉcole secondaire Gaétan Gervais
Secondary: PublicGary Allan High School - Oakville
Secondary: PublicGary Allan High School - STEP
Secondary: PublicOakville Trafalgar High School
Secondary: PublicIroquois Ridge High School
Secondary: PublicWhite Oaks High School
Secondary: Public

