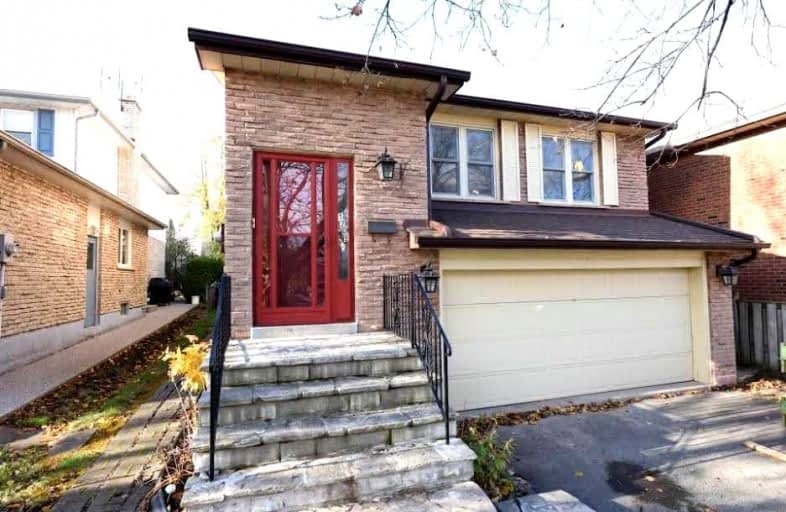
St Michaels Separate School
Elementary: Catholic
2.40 km
Holy Family School
Elementary: Catholic
0.30 km
Sheridan Public School
Elementary: Public
0.28 km
Falgarwood Public School
Elementary: Public
0.66 km
St Marguerite d'Youville Elementary School
Elementary: Catholic
1.20 km
Joshua Creek Public School
Elementary: Public
1.86 km
École secondaire Gaétan Gervais
Secondary: Public
2.65 km
Gary Allan High School - Oakville
Secondary: Public
2.62 km
Gary Allan High School - STEP
Secondary: Public
2.62 km
Oakville Trafalgar High School
Secondary: Public
3.00 km
Iroquois Ridge High School
Secondary: Public
0.98 km
White Oaks High School
Secondary: Public
2.53 km





