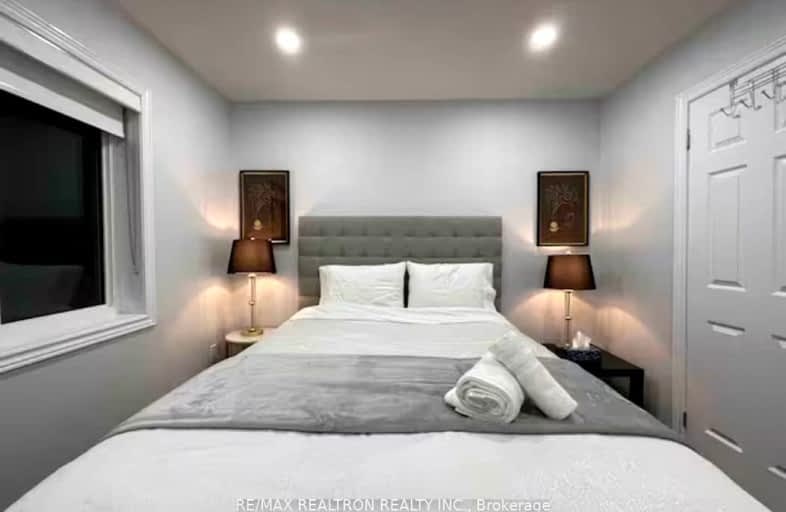Car-Dependent
- Almost all errands require a car.
0
/100
Some Transit
- Most errands require a car.
37
/100
Somewhat Bikeable
- Most errands require a car.
30
/100

St. Gregory the Great (Elementary)
Elementary: Catholic
2.09 km
Our Lady of Peace School
Elementary: Catholic
3.28 km
River Oaks Public School
Elementary: Public
3.71 km
Post's Corners Public School
Elementary: Public
3.08 km
Oodenawi Public School
Elementary: Public
2.42 km
St Andrew Catholic School
Elementary: Catholic
2.86 km
Gary Allan High School - Oakville
Secondary: Public
4.82 km
Gary Allan High School - STEP
Secondary: Public
4.82 km
Loyola Catholic Secondary School
Secondary: Catholic
4.18 km
St Ignatius of Loyola Secondary School
Secondary: Catholic
5.65 km
Holy Trinity Catholic Secondary School
Secondary: Catholic
2.93 km
Iroquois Ridge High School
Secondary: Public
3.51 km
-
Trafalgar Memorial Park
Central Park Dr. & Oak Park Drive, Oakville ON 2.38km -
Bayshire Woods Park
1359 Bayshire Dr, Oakville ON L6H 6C7 3.88km -
Holton Heights Park
1315 Holton Heights Dr, Oakville ON 4.86km
-
TD Bank Financial Group
2517 Prince Michael Dr, Oakville ON L6H 0E9 2.75km -
RBC Royal Bank
2501 3rd Line (Dundas St W), Oakville ON L6M 5A9 5.13km -
TD Bank Financial Group
321 Iroquois Shore Rd, Oakville ON L6H 1M3 5.54km




