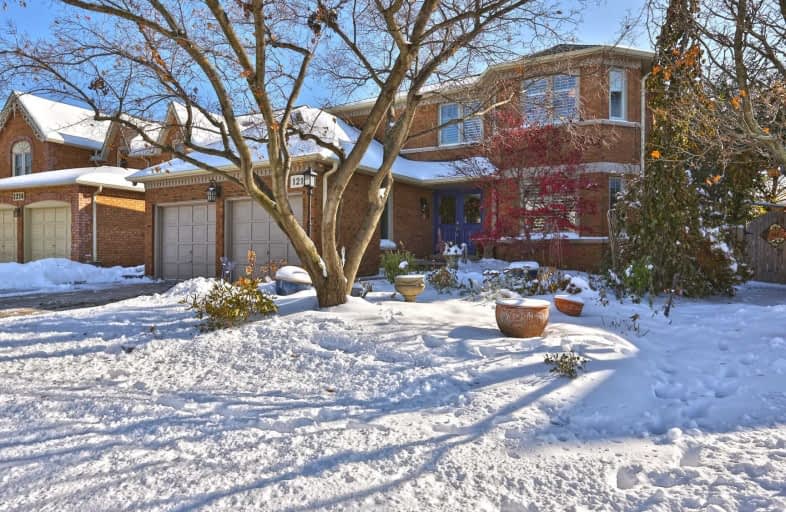Sold on Nov 24, 2019
Note: Property is not currently for sale or for rent.

-
Type: Detached
-
Style: 2-Storey
-
Size: 3000 sqft
-
Lot Size: 47.74 x 111.36 Feet
-
Age: 16-30 years
-
Taxes: $5,866 per year
-
Days on Site: 10 Days
-
Added: Nov 25, 2019 (1 week on market)
-
Updated:
-
Last Checked: 46 minutes ago
-
MLS®#: W4634973
-
Listed By: Sutton group quantum realty inc., brokerage
"Ok Google, Find Me A Detached, 5 Bedroom, Over 3000 Sqft, Renovated "Forever Home""! Your Search Ends Here, Within The 4700+ Total Sqft, Hundreds Of Thousands Have Been Spent On Both Cosmetic And Pragmatic. Renovated Gourmet Kitchen With High-End Appliances, Custom Designed Open Concept Layout Focusing On The Completely Wired Family Room With Gorgeous Built-Ins And A Gas Fireplace, Newer Hardwood Runs Throughout Main Floor
Extras
California Shutters Throughout, The Large Pie Shaped Lot Provides A 31Ft Deep/ 59Ft Wide Backyard, Smart Home System With Cameras
Property Details
Facts for 1210 Glenashton Drive, Oakville
Status
Days on Market: 10
Last Status: Sold
Sold Date: Nov 24, 2019
Closed Date: Mar 09, 2020
Expiry Date: Feb 14, 2020
Sold Price: $1,338,000
Unavailable Date: Nov 24, 2019
Input Date: Nov 15, 2019
Property
Status: Sale
Property Type: Detached
Style: 2-Storey
Size (sq ft): 3000
Age: 16-30
Area: Oakville
Community: Iroquois Ridge North
Availability Date: Flexible
Inside
Bedrooms: 5
Bedrooms Plus: 1
Bathrooms: 4
Kitchens: 1
Rooms: 6
Den/Family Room: Yes
Air Conditioning: Central Air
Fireplace: Yes
Laundry Level: Main
Washrooms: 4
Building
Basement: Finished
Basement 2: Walk-Up
Heat Type: Forced Air
Heat Source: Gas
Exterior: Brick
Water Supply: Municipal
Special Designation: Unknown
Parking
Driveway: Pvt Double
Garage Spaces: 2
Garage Type: Attached
Covered Parking Spaces: 2
Total Parking Spaces: 4
Fees
Tax Year: 2019
Tax Legal Description: Pcl 40-1, Sec 20M390 ; Lt 40, Pl 20M390
Taxes: $5,866
Land
Cross Street: East Of Glenashton A
Municipality District: Oakville
Fronting On: South
Pool: None
Sewer: Sewers
Lot Depth: 111.36 Feet
Lot Frontage: 47.74 Feet
Rooms
Room details for 1210 Glenashton Drive, Oakville
| Type | Dimensions | Description |
|---|---|---|
| Laundry Main | 3.68 x 2.57 | |
| Dining Main | 4.50 x 3.53 | |
| Living Main | 3.56 x 5.18 | |
| Den Main | 3.53 x 2.74 | |
| Kitchen Main | 2.95 x 3.81 | |
| Breakfast Main | 4.90 x 3.40 | |
| Family Main | 3.20 x 5.16 | |
| Master 2nd | 3.58 x 4.75 | 5 Pc Ensuite |
| 2nd Br 2nd | 3.45 x 3.61 | 4 Pc Bath |
| 3rd Br 2nd | 5.00 x 3.61 | |
| 4th Br 2nd | 5.03 x 3.58 | |
| 5th Br 2nd | 3.43 x 3.56 |
| XXXXXXXX | XXX XX, XXXX |
XXXX XXX XXXX |
$X,XXX,XXX |
| XXX XX, XXXX |
XXXXXX XXX XXXX |
$X,XXX,XXX | |
| XXXXXXXX | XXX XX, XXXX |
XXXXXXX XXX XXXX |
|
| XXX XX, XXXX |
XXXXXX XXX XXXX |
$X,XXX,XXX |
| XXXXXXXX XXXX | XXX XX, XXXX | $1,338,000 XXX XXXX |
| XXXXXXXX XXXXXX | XXX XX, XXXX | $1,327,777 XXX XXXX |
| XXXXXXXX XXXXXXX | XXX XX, XXXX | XXX XXXX |
| XXXXXXXX XXXXXX | XXX XX, XXXX | $1,327,777 XXX XXXX |

Holy Family School
Elementary: CatholicSheridan Public School
Elementary: PublicFalgarwood Public School
Elementary: PublicPost's Corners Public School
Elementary: PublicSt Marguerite d'Youville Elementary School
Elementary: CatholicJoshua Creek Public School
Elementary: PublicÉcole secondaire Gaétan Gervais
Secondary: PublicGary Allan High School - Oakville
Secondary: PublicGary Allan High School - STEP
Secondary: PublicHoly Trinity Catholic Secondary School
Secondary: CatholicIroquois Ridge High School
Secondary: PublicWhite Oaks High School
Secondary: Public

