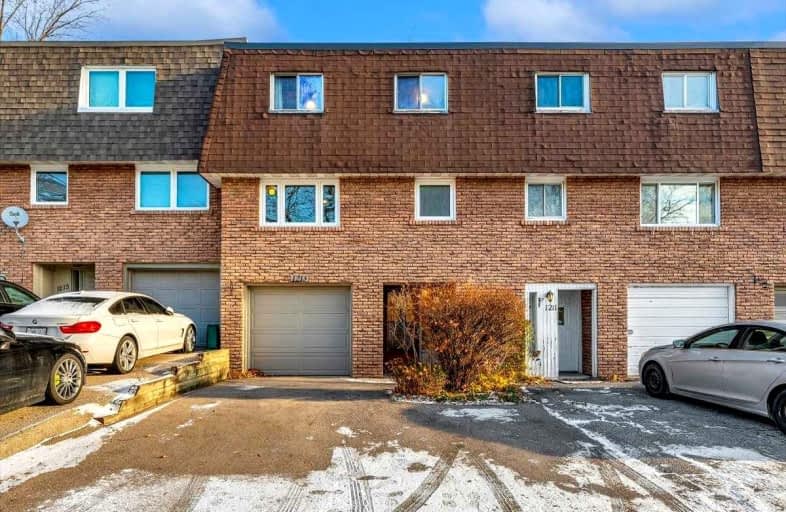Sold on Nov 26, 2022
Note: Property is not currently for sale or for rent.

-
Type: Att/Row/Twnhouse
-
Style: 3-Storey
-
Size: 1100 sqft
-
Lot Size: 20.03 x 124.57 Feet
-
Age: 31-50 years
-
Taxes: $2,966 per year
-
Days on Site: 3 Days
-
Added: Nov 23, 2022 (3 days on market)
-
Updated:
-
Last Checked: 3 months ago
-
MLS®#: W5834228
-
Listed By: Century 21 miller real estate ltd., brokerage
This Freehold Townhome Is Centrally Located To Shopping Malls, Schools, Walking Trails, Parks And The Qew And Is A Simple Starter Home With Great Bones, The Potential Is Yours To Decide! Featuring A 1 Car Garage, Laundry Area And Storage Space With Walk-Up To Backyard Directly. The Second Floor Offers A Kitchen, Dining Room And Living Room With Patio Door To Backyard Deck. The Backyard Is Fenced And Surrounded By Mature Trees. The Third Floor Offers 3 Bedrooms And A Full Bath. The Mutual Driveway Can Accommodate 2 Vehicles Side-By-Side. The Original Finishes Throughout Means You Can Polish It Up To Your Liking! The Home Is Being Sold As Is, Where Is. Come See The Potential Today!
Extras
Note Furnace And A/C Are 3 Years Old And Roof Was Re-Shingled 12 Years Ago. Wood Burning Fireplace Has Not Been Used In Years And Is Not Functional.
Property Details
Facts for 1213 Eighth Line, Oakville
Status
Days on Market: 3
Last Status: Sold
Sold Date: Nov 26, 2022
Closed Date: Dec 19, 2022
Expiry Date: Feb 23, 2023
Sold Price: $710,000
Unavailable Date: Nov 26, 2022
Input Date: Nov 23, 2022
Prior LSC: Listing with no contract changes
Property
Status: Sale
Property Type: Att/Row/Twnhouse
Style: 3-Storey
Size (sq ft): 1100
Age: 31-50
Area: Oakville
Community: Iroquois Ridge South
Availability Date: Immediate
Assessment Amount: $405,000
Assessment Year: 2022
Inside
Bedrooms: 3
Bathrooms: 2
Kitchens: 1
Rooms: 8
Den/Family Room: No
Air Conditioning: Central Air
Fireplace: Yes
Laundry Level: Main
Central Vacuum: N
Washrooms: 2
Building
Basement: None
Heat Type: Forced Air
Heat Source: Gas
Exterior: Brick
Water Supply: Municipal
Special Designation: Unknown
Parking
Driveway: Mutual
Garage Spaces: 1
Garage Type: Attached
Covered Parking Spaces: 2
Total Parking Spaces: 3
Fees
Tax Year: 2022
Tax Legal Description: Pt Blk I, Pl 995 , Part 43 & 51 , Or75 ; S/T 30092
Taxes: $2,966
Highlights
Feature: Fenced Yard
Feature: Library
Feature: Public Transit
Feature: Rec Centre
Feature: School
Land
Cross Street: Eighth Line @ Falgar
Municipality District: Oakville
Fronting On: West
Parcel Number: 248890157
Pool: None
Sewer: Sewers
Lot Depth: 124.57 Feet
Lot Frontage: 20.03 Feet
Zoning: Rm1
Additional Media
- Virtual Tour: https://my.matterport.com/show/?m=jE5GGsvqPtg&brand=0
Rooms
Room details for 1213 Eighth Line, Oakville
| Type | Dimensions | Description |
|---|---|---|
| Utility Ground | 3.26 x 3.32 | |
| Other Ground | 6.44 x 2.45 | |
| Kitchen 2nd | 3.34 x 3.58 | |
| Dining 2nd | 2.66 x 3.58 | |
| Living 2nd | 3.39 x 5.91 | |
| Prim Bdrm 3rd | 3.51 x 5.89 | |
| 2nd Br 3rd | 4.08 x 3.20 | |
| 3rd Br 3rd | 4.06 x 2.58 |

| XXXXXXXX | XXX XX, XXXX |
XXXX XXX XXXX |
$XXX,XXX |
| XXX XX, XXXX |
XXXXXX XXX XXXX |
$XXX,XXX |
| XXXXXXXX XXXX | XXX XX, XXXX | $710,000 XXX XXXX |
| XXXXXXXX XXXXXX | XXX XX, XXXX | $625,000 XXX XXXX |

École élémentaire École élémentaire Gaetan-Gervais
Elementary: PublicÉcole élémentaire du Chêne
Elementary: PublicSt Michaels Separate School
Elementary: CatholicHoly Family School
Elementary: CatholicSheridan Public School
Elementary: PublicFalgarwood Public School
Elementary: PublicÉcole secondaire Gaétan Gervais
Secondary: PublicGary Allan High School - Oakville
Secondary: PublicGary Allan High School - STEP
Secondary: PublicOakville Trafalgar High School
Secondary: PublicIroquois Ridge High School
Secondary: PublicWhite Oaks High School
Secondary: Public
