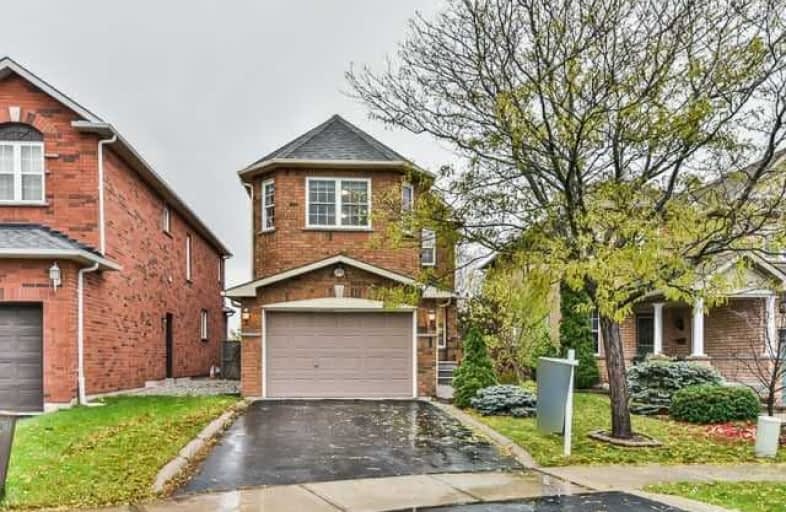Sold on Dec 09, 2018
Note: Property is not currently for sale or for rent.

-
Type: Detached
-
Style: 2-Storey
-
Size: 2500 sqft
-
Lot Size: 33.26 x 168.28 Feet
-
Age: No Data
-
Taxes: $4,756 per year
-
Days on Site: 27 Days
-
Added: Nov 12, 2018 (3 weeks on market)
-
Updated:
-
Last Checked: 3 months ago
-
MLS®#: W4301052
-
Listed By: Prestigium real estate ltd., brokerage
Beautiful Family Home! Updated, Huge Deep Lot, Family Friendly Court In West Oak Trails. Immaculate 4 Bedrooms, 3.5 Bathrooms. Gorgeously Finished Top To Bottom, Over 2800Sqft Living Space! Upgrades And Updates Include Maple Floors Throughout, Roof (14), Most Windows (14), Wainscotting, Crown Moulding, California Shutters, Granite, Shaker Staircase, Walk In Glass Shower. Finished Basement.
Extras
Inclusions:All Appliances: Front Load He Washer & Dryer, He Stainless Steel Double Door Fridge With Ice/Water Dispenser,He Stainless Steel Stove, Dishwasher, All Blinds Throughout The House.
Property Details
Facts for 1214 Glendon Court, Oakville
Status
Days on Market: 27
Last Status: Sold
Sold Date: Dec 09, 2018
Closed Date: Jan 31, 2019
Expiry Date: Apr 30, 2019
Sold Price: $889,000
Unavailable Date: Dec 09, 2018
Input Date: Nov 12, 2018
Property
Status: Sale
Property Type: Detached
Style: 2-Storey
Size (sq ft): 2500
Area: Oakville
Community: West Oak Trails
Availability Date: Tba
Inside
Bedrooms: 4
Bathrooms: 4
Kitchens: 1
Rooms: 7
Den/Family Room: Yes
Air Conditioning: Central Air
Fireplace: Yes
Washrooms: 4
Building
Basement: Finished
Heat Type: Forced Air
Heat Source: Gas
Exterior: Brick
Water Supply: Municipal
Special Designation: Unknown
Parking
Driveway: Private
Garage Spaces: 2
Garage Type: Attached
Covered Parking Spaces: 2
Fees
Tax Year: 2018
Tax Legal Description: Lot 194, Plan 20M663
Taxes: $4,756
Highlights
Feature: Library
Feature: Park
Feature: Public Transit
Feature: School
Land
Cross Street: Fourth Ln
Municipality District: Oakville
Fronting On: South
Pool: None
Sewer: Sewers
Lot Depth: 168.28 Feet
Lot Frontage: 33.26 Feet
Additional Media
- Virtual Tour: http://www.studiogtavirtualtour.ca/1214-glendon-court-oakville
Rooms
Room details for 1214 Glendon Court, Oakville
| Type | Dimensions | Description |
|---|---|---|
| Dining Main | 3.19 x 6.14 | Hardwood Floor, Large Window |
| Kitchen Main | 2.87 x 3.10 | L-Shaped Room, Granite Counter |
| Breakfast Main | 2.43 x 2.87 | O/Looks Backyard, California Shutter |
| Family Main | 3.19 x 3.85 | Hardwood Floor, Fireplace |
| Master 2nd | 3.76 x 4.31 | 5 Pc Ensuite, Double Sink, W/I Closet |
| 2nd Br 2nd | 4.20 x 4.31 | Hardwood Floor, Closet |
| 3rd Br 2nd | 3.02 x 3.32 | Hardwood Floor, Closet |
| 4th Br 2nd | 2.88 x 3.32 | Hardwood Floor, Large Window, W/I Closet |
| Rec Lower | 6.08 x 7.77 | Bar Sink, Fireplace, Pot Lights |
| Utility Lower | 5.62 x 6.21 |
| XXXXXXXX | XXX XX, XXXX |
XXXX XXX XXXX |
$XXX,XXX |
| XXX XX, XXXX |
XXXXXX XXX XXXX |
$XXX,XXX | |
| XXXXXXXX | XXX XX, XXXX |
XXXXXXX XXX XXXX |
|
| XXX XX, XXXX |
XXXXXX XXX XXXX |
$X,XXX | |
| XXXXXXXX | XXX XX, XXXX |
XXXXXXX XXX XXXX |
|
| XXX XX, XXXX |
XXXXXX XXX XXXX |
$XXX,XXX | |
| XXXXXXXX | XXX XX, XXXX |
XXXXXXX XXX XXXX |
|
| XXX XX, XXXX |
XXXXXX XXX XXXX |
$XXX,XXX | |
| XXXXXXXX | XXX XX, XXXX |
XXXXXX XXX XXXX |
$X,XXX |
| XXX XX, XXXX |
XXXXXX XXX XXXX |
$X,XXX | |
| XXXXXXXX | XXX XX, XXXX |
XXXXXX XXX XXXX |
$X,XXX |
| XXX XX, XXXX |
XXXXXX XXX XXXX |
$X,XXX | |
| XXXXXXXX | XXX XX, XXXX |
XXXX XXX XXXX |
$XXX,XXX |
| XXX XX, XXXX |
XXXXXX XXX XXXX |
$XXX,XXX | |
| XXXXXXXX | XXX XX, XXXX |
XXXXXXX XXX XXXX |
|
| XXX XX, XXXX |
XXXXXX XXX XXXX |
$XXX,XXX | |
| XXXXXXXX | XXX XX, XXXX |
XXXXXXX XXX XXXX |
|
| XXX XX, XXXX |
XXXXXX XXX XXXX |
$XXX,XXX |
| XXXXXXXX XXXX | XXX XX, XXXX | $889,000 XXX XXXX |
| XXXXXXXX XXXXXX | XXX XX, XXXX | $898,800 XXX XXXX |
| XXXXXXXX XXXXXXX | XXX XX, XXXX | XXX XXXX |
| XXXXXXXX XXXXXX | XXX XX, XXXX | $2,600 XXX XXXX |
| XXXXXXXX XXXXXXX | XXX XX, XXXX | XXX XXXX |
| XXXXXXXX XXXXXX | XXX XX, XXXX | $948,000 XXX XXXX |
| XXXXXXXX XXXXXXX | XXX XX, XXXX | XXX XXXX |
| XXXXXXXX XXXXXX | XXX XX, XXXX | $968,000 XXX XXXX |
| XXXXXXXX XXXXXX | XXX XX, XXXX | $2,550 XXX XXXX |
| XXXXXXXX XXXXXX | XXX XX, XXXX | $2,550 XXX XXXX |
| XXXXXXXX XXXXXX | XXX XX, XXXX | $2,400 XXX XXXX |
| XXXXXXXX XXXXXX | XXX XX, XXXX | $2,400 XXX XXXX |
| XXXXXXXX XXXX | XXX XX, XXXX | $865,000 XXX XXXX |
| XXXXXXXX XXXXXX | XXX XX, XXXX | $799,000 XXX XXXX |
| XXXXXXXX XXXXXXX | XXX XX, XXXX | XXX XXXX |
| XXXXXXXX XXXXXX | XXX XX, XXXX | $899,900 XXX XXXX |
| XXXXXXXX XXXXXXX | XXX XX, XXXX | XXX XXXX |
| XXXXXXXX XXXXXX | XXX XX, XXXX | $929,900 XXX XXXX |

Our Lady of Peace School
Elementary: CatholicSt. Teresa of Calcutta Elementary School
Elementary: CatholicPilgrim Wood Public School
Elementary: PublicHeritage Glen Public School
Elementary: PublicForest Trail Public School (Elementary)
Elementary: PublicWest Oak Public School
Elementary: PublicGary Allan High School - Oakville
Secondary: PublicÉSC Sainte-Trinité
Secondary: CatholicAbbey Park High School
Secondary: PublicGarth Webb Secondary School
Secondary: PublicSt Ignatius of Loyola Secondary School
Secondary: CatholicHoly Trinity Catholic Secondary School
Secondary: Catholic

