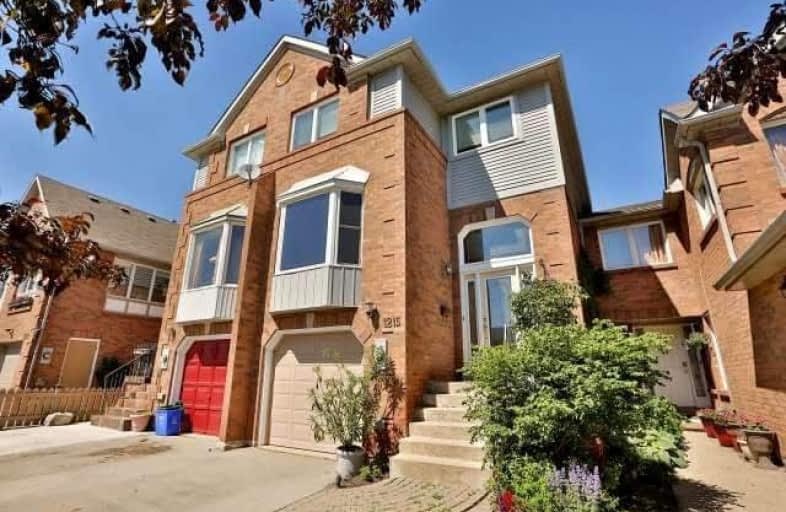Leased on Dec 06, 2017
Note: Property is not currently for sale or for rent.

-
Type: Att/Row/Twnhouse
-
Style: 3-Storey
-
Size: 2000 sqft
-
Lease Term: 1 Year
-
Possession: Immediate
-
All Inclusive: Y
-
Lot Size: 20.01 x 121.19 Feet
-
Age: 16-30 years
-
Taxes: $3,519 per year
-
Days on Site: 44 Days
-
Added: Sep 07, 2019 (1 month on market)
-
Updated:
-
Last Checked: 1 hour ago
-
MLS®#: W3962839
-
Listed By: Royal lepage real estate services loretta phinney, brokerage
Newly Renovated 3 Storey Town House With 3 Bedrooms And 2.5 Baths. New Kitchen, Updated Washrooms, New Carpet On The 2nd And 3rd Floors And Fresh Paint All Done In May 2017. Close To Glen Abbey Golf Course, Schools, Trails, Shops, Qew And Transit.
Extras
Fridge,Stove,B/I Dw & Microwave, Washer, Dryer, All Elfs & Window Coverings, Gas Fp, Gdo.
Property Details
Facts for 1215 Leewood Drive, Oakville
Status
Days on Market: 44
Last Status: Leased
Sold Date: Dec 06, 2017
Closed Date: Dec 12, 2017
Expiry Date: Feb 28, 2018
Sold Price: $2,400
Unavailable Date: Dec 06, 2017
Input Date: Oct 23, 2017
Property
Status: Lease
Property Type: Att/Row/Twnhouse
Style: 3-Storey
Size (sq ft): 2000
Age: 16-30
Area: Oakville
Community: Glen Abbey
Availability Date: Immediate
Inside
Bedrooms: 3
Bathrooms: 3
Kitchens: 1
Rooms: 7
Den/Family Room: Yes
Air Conditioning: Central Air
Fireplace: Yes
Laundry:
Washrooms: 3
Utilities
Utilities Included: Y
Building
Basement: Finished
Heat Type: Forced Air
Heat Source: Gas
Exterior: Alum Siding
Exterior: Brick
Private Entrance: N
Water Supply: Municipal
Special Designation: Unknown
Parking
Driveway: Private
Parking Included: Yes
Garage Spaces: 1
Garage Type: Attached
Covered Parking Spaces: 1
Total Parking Spaces: 2
Fees
Tax Year: 2017
Cable Included: No
Central A/C Included: No
Common Elements Included: Yes
Heating Included: No
Hydro Included: No
Water Included: Yes
Tax Legal Description: Pcl Block 68-5, Sec 20M478 ; Pt Blk 68, Pl 20M478
Taxes: $3,519
Highlights
Feature: Hospital
Feature: Park
Feature: Place Of Worship
Feature: Public Transit
Feature: School
Land
Cross Street: Qew/Dorval/Leewood
Municipality District: Oakville
Fronting On: East
Pool: None
Sewer: Sewers
Lot Depth: 121.19 Feet
Lot Frontage: 20.01 Feet
Zoning: Residential
Payment Frequency: Monthly
Rooms
Room details for 1215 Leewood Drive, Oakville
| Type | Dimensions | Description |
|---|---|---|
| Living 2nd | 3.35 x 5.48 | Hardwood Floor, Bay Window |
| Dining 2nd | 3.35 x 3.60 | O/Looks Living, Broadloom |
| Kitchen 2nd | 2.74 x 3.96 | Centre Island, Stainless Steel Appl, Quartz Counter |
| Breakfast 2nd | 3.05 x 3.65 | Ceramic Floor, O/Looks Backyard |
| Master 3rd | 3.96 x 5.89 | 4 Pc Ensuite, W/I Closet, O/Looks Backyard |
| 2nd Br 3rd | 3.35 x 4.87 | Broadloom, O/Looks Frontyard, Closet |
| 3rd Br 3rd | 3.06 x 3.81 | Broadloom, O/Looks Frontyard, Closet |
| Family Main | 3.96 x 7.62 | Gas Fireplace, W/O To Deck, O/Looks Backyard |
| Laundry Main | 1.88 x 7.93 |
| XXXXXXXX | XXX XX, XXXX |
XXXXXX XXX XXXX |
$X,XXX |
| XXX XX, XXXX |
XXXXXX XXX XXXX |
$X,XXX | |
| XXXXXXXX | XXX XX, XXXX |
XXXX XXX XXXX |
$XXX,XXX |
| XXX XX, XXXX |
XXXXXX XXX XXXX |
$XXX,XXX | |
| XXXXXXXX | XXX XX, XXXX |
XXXXXXX XXX XXXX |
|
| XXX XX, XXXX |
XXXXXX XXX XXXX |
$XXX,XXX |
| XXXXXXXX XXXXXX | XXX XX, XXXX | $2,400 XXX XXXX |
| XXXXXXXX XXXXXX | XXX XX, XXXX | $2,400 XXX XXXX |
| XXXXXXXX XXXX | XXX XX, XXXX | $740,000 XXX XXXX |
| XXXXXXXX XXXXXX | XXX XX, XXXX | $774,800 XXX XXXX |
| XXXXXXXX XXXXXXX | XXX XX, XXXX | XXX XXXX |
| XXXXXXXX XXXXXX | XXX XX, XXXX | $798,000 XXX XXXX |

St Johns School
Elementary: CatholicAbbey Lane Public School
Elementary: PublicMontclair Public School
Elementary: PublicSt Matthew's School
Elementary: CatholicMunn's Public School
Elementary: PublicSunningdale Public School
Elementary: PublicÉcole secondaire Gaétan Gervais
Secondary: PublicGary Allan High School - Oakville
Secondary: PublicGary Allan High School - STEP
Secondary: PublicSt Ignatius of Loyola Secondary School
Secondary: CatholicHoly Trinity Catholic Secondary School
Secondary: CatholicWhite Oaks High School
Secondary: Public

