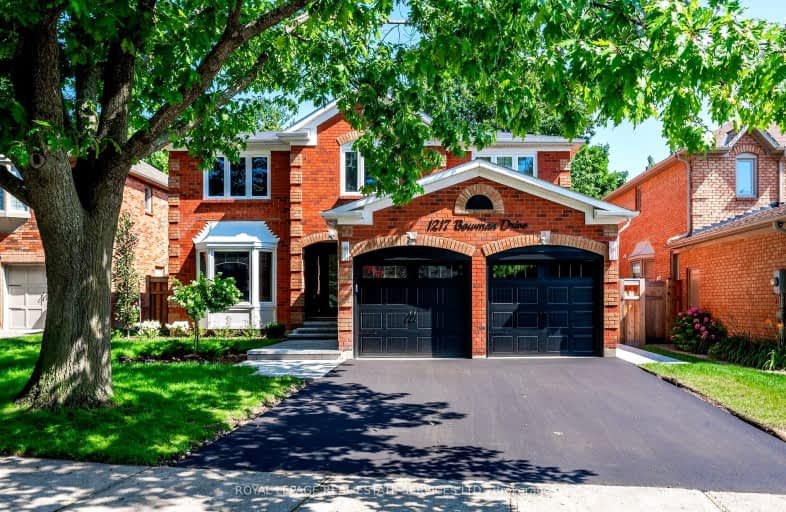Car-Dependent
- Most errands require a car.
Some Transit
- Most errands require a car.
Bikeable
- Some errands can be accomplished on bike.

St Matthew's School
Elementary: CatholicSt. Teresa of Calcutta Elementary School
Elementary: CatholicSt Bernadette Separate School
Elementary: CatholicPilgrim Wood Public School
Elementary: PublicHeritage Glen Public School
Elementary: PublicWest Oak Public School
Elementary: PublicÉSC Sainte-Trinité
Secondary: CatholicAbbey Park High School
Secondary: PublicGarth Webb Secondary School
Secondary: PublicSt Ignatius of Loyola Secondary School
Secondary: CatholicThomas A Blakelock High School
Secondary: PublicHoly Trinity Catholic Secondary School
Secondary: Catholic-
Bronte Sports Kitchen
2544 Speers Road, Oakville, ON L6L 5W8 2.64km -
Laylak - Oakville
1515 Rebecca Street, Unit 19, Oakville, ON L6L 5G8 2.81km -
House Of Wings
2501 Third Line, Oakville, ON L6M 5A9 3.29km
-
Tim Hortons
1530 North Service Rd West, Oakville, ON L6M 4A1 0.78km -
McDonald's
1500 Upper Middle Road W, Oakville, ON L6M 3G3 1.33km -
Tim Hortons
1500 Upper Middle Rd West, Oakville, ON L6M 3G3 1.37km
-
Tidal CrossFit Bronte
2334 Wyecroft Road, Unit B11, Oakville, ON L6L 6M1 1.66km -
CrossFit Cordis
790 Redwood Square, Unit 3, Oakville, ON L6L 6N3 2.41km -
Fitness Experts
2435 Greenwich Drive, Unit 8, Oakville, ON L6M 0S4 3.16km
-
Pharmasave
1500 Upper Middle Road West, Oakville, ON L6M 3G5 1.31km -
Shopper's Drug Mart
1515 Rebecca Street, Oakville, ON L6L 5G8 2.93km -
IDA Postmaster Pharmacy
2540 Postmaster Drive, Oakville, ON L6M 0N2 3.22km
-
Whisked Up by Dee
Oakville, ON L6M 2L3 0.49km -
Tin Cup Sports Grill
1540 N Service Road W, Oakville, ON L6M 4A1 0.64km -
Royal Shawarma
1540 North Service Road W, Oakville, ON L6M 4A1 0.66km
-
Queenline Centre
1540 North Service Rd W, Oakville, ON L6M 4A1 0.65km -
Hopedale Mall
1515 Rebecca Street, Oakville, ON L6L 5G8 2.93km -
Riocan Centre Burloak
3543 Wyecroft Road, Oakville, ON L6L 0B6 3.98km
-
Oleg's No Frills
1395 Abbeywood Drive, Oakville, ON L6M 3B2 0.87km -
Sobeys
1500 Upper Middle Road W, Oakville, ON L6M 3G3 1.38km -
FreshCo
2501 Third Line, Oakville, ON L6M 4H8 3.13km
-
LCBO
321 Cornwall Drive, Suite C120, Oakville, ON L6J 7Z5 5.71km -
Liquor Control Board of Ontario
5111 New Street, Burlington, ON L7L 1V2 6.53km -
LCBO
251 Oak Walk Dr, Oakville, ON L6H 6M3 6.59km
-
Circle K
1499 Upper Middle Road W, Oakville, ON L6L 4A7 1.42km -
Esso Wash'n'go
1499 Upper Middle Rd W, Oakville, ON L6M 3Y3 1.42km -
U-Haul
1296 S Service Rd W, Oakville, ON L6L 5T7 1.41km
-
Cineplex Cinemas
3531 Wyecroft Road, Oakville, ON L6L 0B7 3.92km -
Film.Ca Cinemas
171 Speers Road, Unit 25, Oakville, ON L6K 3W8 4.22km -
Five Drive-In Theatre
2332 Ninth Line, Oakville, ON L6H 7G9 9.37km
-
Oakville Public Library
1274 Rebecca Street, Oakville, ON L6L 1Z2 3.14km -
White Oaks Branch - Oakville Public Library
1070 McCraney Street E, Oakville, ON L6H 2R6 4.88km -
Oakville Public Library - Central Branch
120 Navy Street, Oakville, ON L6J 2Z4 5.54km
-
Oakville Trafalgar Memorial Hospital
3001 Hospital Gate, Oakville, ON L6M 0L8 3.56km -
Oakville Hospital
231 Oak Park Boulevard, Oakville, ON L6H 7S8 6.39km -
Abbey Medical Centre
1131 Nottinghill Gate, Suite 201, Oakville, ON L6M 1K5 1.95km
-
Heritage Way Park
Oakville ON 0.72km -
Millstone Park
Pine Glen Rd. & Falling Green Dr., Oakville ON 2.98km -
Neyagawa park
Ontario 3.88km
-
TD Bank Financial Group
2993 Westoak Trails Blvd (at Bronte Rd.), Oakville ON L6M 5E4 2.5km -
RBC Royal Bank
2501 3rd Line (Dundas St W), Oakville ON L6M 5A9 3.35km -
CIBC
600 Speers Rd (Fourth Line), Oakville ON L6K 2G3 2.86km
- 5 bath
- 4 bed
- 3500 sqft
2302 Hyacinth Crescent, Oakville, Ontario • L6M 5M9 • 1007 - GA Glen Abbey
- 3 bath
- 4 bed
2349 Glenfield Road, Oakville, Ontario • L6M 3V1 • 1022 - WT West Oak Trails
- 5 bath
- 4 bed
- 3000 sqft
2197 Whitecliffe Way, Oakville, Ontario • L6M 4W2 • 1019 - WM Westmount
- 6 bath
- 5 bed
- 3500 sqft
2340 Edward Leaver Trail, Oakville, Ontario • L6M 5M7 • 1007 - GA Glen Abbey
- 5 bath
- 4 bed
- 3500 sqft
480 Scarsdale Crescent, Oakville, Ontario • L6L 3W7 • 1020 - WO West
- 4 bath
- 4 bed
- 3000 sqft
2420 Spring Meadow Way, Oakville, Ontario • L6M 0R6 • 1019 - WM Westmount
- 4 bath
- 4 bed
- 2500 sqft
2301 Baronwood Drive, Oakville, Ontario • L6M 4Z6 • 1022 - WT West Oak Trails
- 5 bath
- 4 bed
- 2500 sqft
2235 Hatfield Drive, Oakville, Ontario • L6M 4W4 • 1022 - WT West Oak Trails
- 5 bath
- 4 bed
- 3500 sqft
2518 Hemmford Drive, Oakville, Ontario • L6M 4R7 • 1019 - WM Westmount













