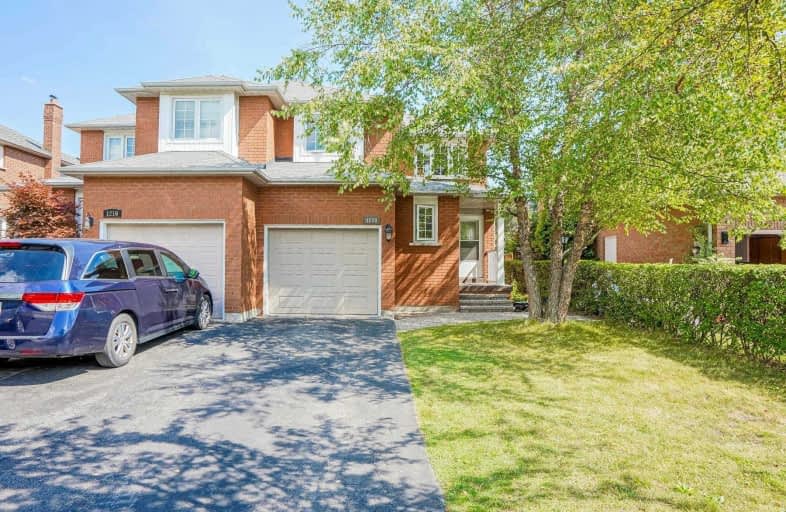Sold on Aug 11, 2020
Note: Property is not currently for sale or for rent.

-
Type: Semi-Detached
-
Style: 2-Storey
-
Size: 1500 sqft
-
Lot Size: 29.53 x 121.4 Feet
-
Age: 16-30 years
-
Taxes: $3,762 per year
-
Days on Site: 2 Days
-
Added: Aug 09, 2020 (2 days on market)
-
Updated:
-
Last Checked: 36 minutes ago
-
MLS®#: W4863020
-
Listed By: Real home canada realty inc., brokerage
Fabulous 3-Br Semi In Popular West Oak Trails. Spacious Living/Dining Room With Hardwood Floors. Huge Eat-In Kit, With W/O To Spacious Deck. Beautifully Updated Master Br With Ensuite Bathrooms(2 Sinks). Fully Finished Basement With Rec Room & A Separate Den, Fully Private Fenced Backyard, Treed Area Behind. Parking For Two Cars On Driveway Plus Single Car Garage. Some Newer Windows(18), 2nd Fl Hardwood Flooring(15), Attic Insulation(2018).
Extras
S.S Fridge, Stove(19), Dishwasher, Washer(18) And Dryer, Window Coverings, All Elf +Ceiling Fans, Awning Over Deck (As Is).
Property Details
Facts for 1218 Old Oak Drive, Oakville
Status
Days on Market: 2
Last Status: Sold
Sold Date: Aug 11, 2020
Closed Date: Oct 29, 2020
Expiry Date: Dec 31, 2020
Sold Price: $929,786
Unavailable Date: Aug 11, 2020
Input Date: Aug 09, 2020
Prior LSC: Listing with no contract changes
Property
Status: Sale
Property Type: Semi-Detached
Style: 2-Storey
Size (sq ft): 1500
Age: 16-30
Area: Oakville
Community: West Oak Trails
Inside
Bedrooms: 3
Bathrooms: 4
Kitchens: 1
Rooms: 7
Den/Family Room: No
Air Conditioning: Central Air
Fireplace: Yes
Laundry Level: Lower
Washrooms: 4
Building
Basement: Finished
Heat Type: Forced Air
Heat Source: Gas
Exterior: Brick
Water Supply: Municipal
Special Designation: Unknown
Other Structures: Garden Shed
Parking
Driveway: Private
Garage Spaces: 1
Garage Type: Attached
Covered Parking Spaces: 2
Total Parking Spaces: 3
Fees
Tax Year: 2020
Tax Legal Description: Pcl 30-3 Sec 20M570 Pt Lt 30 Pl 20M570 Pts 15&16
Taxes: $3,762
Land
Cross Street: Upper Middle/Westoak
Municipality District: Oakville
Fronting On: South
Pool: None
Sewer: Sewers
Lot Depth: 121.4 Feet
Lot Frontage: 29.53 Feet
Zoning: Res
Additional Media
- Virtual Tour: http://uniquevtour.com/vtour/1218-old-oak-dr-oakville-on
Rooms
Room details for 1218 Old Oak Drive, Oakville
| Type | Dimensions | Description |
|---|---|---|
| Living Main | 3.35 x 7.24 | Combined W/Dining, Hardwood Floor, Window |
| Dining Main | 3.35 x 7.24 | Combined W/Living, Hardwood Floor, Window |
| Kitchen Main | 3.05 x 3.49 | Modern Kitchen, Backsplash |
| Breakfast Main | 2.03 x 3.05 | W/O To Deck |
| Master 2nd | 3.35 x 5.72 | Hardwood Floor, 5 Pc Ensuite |
| 2nd Br 2nd | 3.28 x 3.58 | Hardwood Floor |
| 3rd Br 2nd | 3.05 x 3.21 | Hardwood Floor |
| Rec Bsmt | 3.15 x 7.06 | Laminate, Fireplace, 2 Pc Bath |
| Den Bsmt | 3.05 x 3.15 | Laminate |
| XXXXXXXX | XXX XX, XXXX |
XXXX XXX XXXX |
$XXX,XXX |
| XXX XX, XXXX |
XXXXXX XXX XXXX |
$XXX,XXX |
| XXXXXXXX XXXX | XXX XX, XXXX | $929,786 XXX XXXX |
| XXXXXXXX XXXXXX | XXX XX, XXXX | $899,000 XXX XXXX |

Our Lady of Peace School
Elementary: CatholicSt Matthew's School
Elementary: CatholicSt. Teresa of Calcutta Elementary School
Elementary: CatholicRiver Oaks Public School
Elementary: PublicPilgrim Wood Public School
Elementary: PublicWest Oak Public School
Elementary: PublicGary Allan High School - Oakville
Secondary: PublicGary Allan High School - STEP
Secondary: PublicAbbey Park High School
Secondary: PublicGarth Webb Secondary School
Secondary: PublicSt Ignatius of Loyola Secondary School
Secondary: CatholicHoly Trinity Catholic Secondary School
Secondary: Catholic- 3 bath
- 3 bed
2189 Shorncliffe Boulevard, Oakville, Ontario • L6M 3X2 • West Oak Trails



