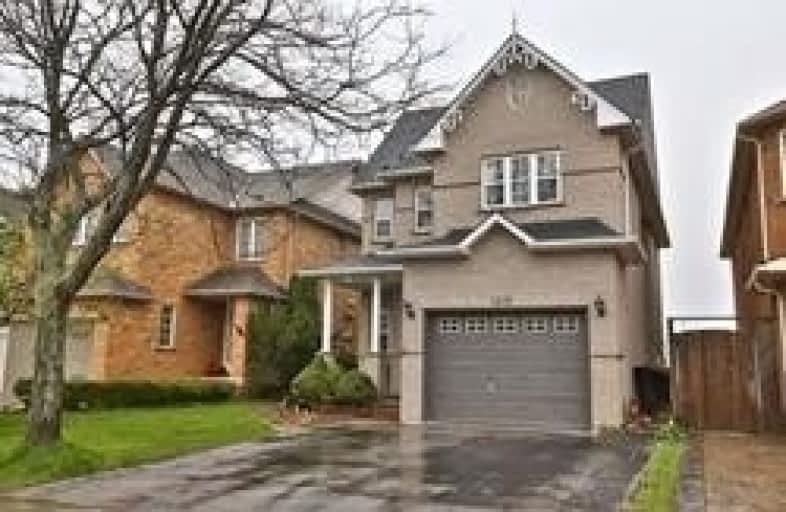Leased on Oct 03, 2019
Note: Property is not currently for sale or for rent.

-
Type: Detached
-
Style: 2-Storey
-
Size: 1100 sqft
-
Lease Term: 1 Year
-
Possession: Immediate
-
All Inclusive: Y
-
Lot Size: 31.99 x 114.83 Feet
-
Age: New
-
Days on Site: 2 Days
-
Added: Oct 04, 2019 (2 days on market)
-
Updated:
-
Last Checked: 1 hour ago
-
MLS®#: W4594622
-
Listed By: Public choice realty inc., brokerage
Double Door Brand New Walkout Basement Is In One Of Best Location In Oakville. This Walkout Basement Features New Kitchen, Master Bedroom With Large Window, New Appliances And Den, Pot Lights. Tenants Have Their Own Laundry. Ideal For Working Professional, Young Couple Or Small Family. Mississauga Square One Is 22 Minutes Drive And Also Connected With Public Transit. 40 % Of Utilities. Lots Of Natural Sun Light.
Extras
Brand New Appliances: Fridge, Stove, Washer & Dryer And All Elfs Superb Location Steps To West Oak Public School, Transit And Close To Highway 403, Shopping, Community Center, Hospital And More
Property Details
Facts for 1218 Sandpiper Road, Oakville
Status
Days on Market: 2
Last Status: Leased
Sold Date: Oct 03, 2019
Closed Date: Nov 01, 2019
Expiry Date: Dec 31, 2019
Sold Price: $1,300
Unavailable Date: Oct 03, 2019
Input Date: Oct 01, 2019
Property
Status: Lease
Property Type: Detached
Style: 2-Storey
Size (sq ft): 1100
Age: New
Area: Oakville
Community: West Oak Trails
Availability Date: Immediate
Inside
Bedrooms: 1
Bathrooms: 1
Kitchens: 1
Rooms: 3
Den/Family Room: No
Air Conditioning: Central Air
Fireplace: No
Laundry: Ensuite
Laundry Level: Main
Central Vacuum: N
Washrooms: 1
Utilities
Utilities Included: Y
Electricity: Yes
Gas: Yes
Cable: No
Telephone: No
Building
Basement: Sep Entrance
Basement 2: W/O
Heat Type: Forced Air
Heat Source: Gas
Exterior: Brick
Exterior: Insulbrick
Elevator: N
UFFI: No
Energy Certificate: N
Private Entrance: Y
Water Supply: Municipal
Physically Handicapped-Equipped: N
Special Designation: Unknown
Retirement: N
Parking
Driveway: Pvt Double
Parking Included: Yes
Garage Type: Attached
Covered Parking Spaces: 1
Total Parking Spaces: 3
Fees
Cable Included: No
Central A/C Included: No
Common Elements Included: No
Heating Included: Yes
Hydro Included: Yes
Water Included: Yes
Highlights
Feature: Cul De Sac
Feature: Fenced Yard
Feature: Lake/Pond
Feature: Public Transit
Feature: Rec Centre
Land
Cross Street: Upper Middle Rd/ Fou
Municipality District: Oakville
Fronting On: South
Pool: None
Sewer: Sewers
Lot Depth: 114.83 Feet
Lot Frontage: 31.99 Feet
Acres: < .50
Waterfront: None
Payment Frequency: Monthly
Rooms
Room details for 1218 Sandpiper Road, Oakville
| Type | Dimensions | Description |
|---|---|---|
| Master Bsmt | 3.96 x 3.04 | Closet, Pot Lights |
| Kitchen Bsmt | 3.96 x 0.91 | Stainless Steel Appl, Country Kitchen |
| Dining Bsmt | 4.57 x 2.10 | Hardwood Floor, Combined W/Kitchen |
| Living Bsmt | 3.04 x 4.26 | Hardwood Floor, Pot Lights |
| Laundry Bsmt | - | Separate Rm |
| XXXXXXXX | XXX XX, XXXX |
XXXXXX XXX XXXX |
$X,XXX |
| XXX XX, XXXX |
XXXXXX XXX XXXX |
$X,XXX | |
| XXXXXXXX | XXX XX, XXXX |
XXXX XXX XXXX |
$XXX,XXX |
| XXX XX, XXXX |
XXXXXX XXX XXXX |
$XXX,XXX |
| XXXXXXXX XXXXXX | XXX XX, XXXX | $1,300 XXX XXXX |
| XXXXXXXX XXXXXX | XXX XX, XXXX | $1,300 XXX XXXX |
| XXXXXXXX XXXX | XXX XX, XXXX | $928,000 XXX XXXX |
| XXXXXXXX XXXXXX | XXX XX, XXXX | $949,000 XXX XXXX |

St. Teresa of Calcutta Elementary School
Elementary: CatholicSt Bernadette Separate School
Elementary: CatholicPilgrim Wood Public School
Elementary: PublicHeritage Glen Public School
Elementary: PublicForest Trail Public School (Elementary)
Elementary: PublicWest Oak Public School
Elementary: PublicGary Allan High School - Oakville
Secondary: PublicGary Allan High School - STEP
Secondary: PublicAbbey Park High School
Secondary: PublicGarth Webb Secondary School
Secondary: PublicSt Ignatius of Loyola Secondary School
Secondary: CatholicHoly Trinity Catholic Secondary School
Secondary: Catholic- 3 bath
- 1 bed
5 Onslow Court, Oakville, Ontario • L6H 1J2 • College Park



