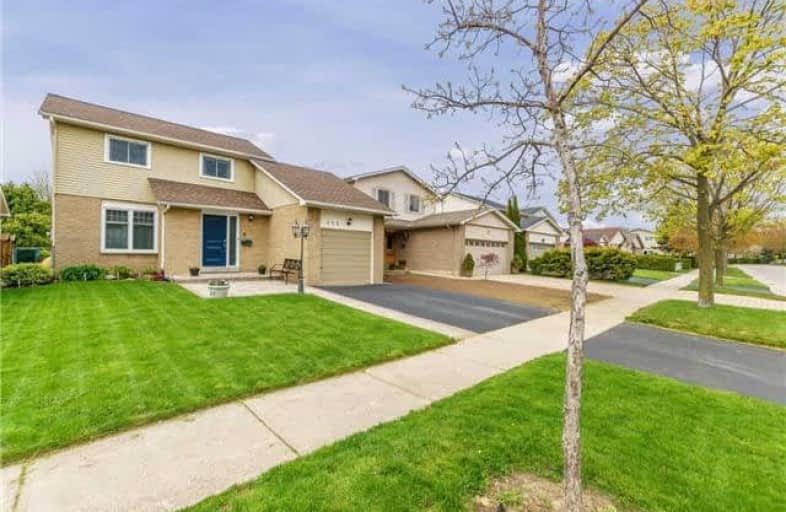Sold on Jun 19, 2017
Note: Property is not currently for sale or for rent.

-
Type: Detached
-
Style: 2-Storey
-
Size: 1100 sqft
-
Lot Size: 40 x 89.92 Feet
-
Age: 31-50 years
-
Taxes: $3,499 per year
-
Days on Site: 18 Days
-
Added: Sep 07, 2019 (2 weeks on market)
-
Updated:
-
Last Checked: 3 months ago
-
MLS®#: W3824953
-
Listed By: Re/max aboutowne realty corp., brokerage
Desirable Bronte Location, Just Steps To Lake Ontario, This Beautiful Home Is Ready For Its New Owners. Practical Main Floor Layout With, Living Room, Separate Dining Room And Good Size Kitchen. Main Floor Features Hardwood And Ceramic Floors, Kitchen With W/O To Backyard.Newer Front Door And Roof . 3 Bedrooms On Second Floor, Master Bedroom With Large Cabinet Included In The Purchase Price .Recently Remodelled Rec Room , With Fireplace And Built In Shelves.
Extras
Fridge, Stove, Dishwasher, Washer And Dryer, Window Covers , Light Fixtures, Master Bedroom Wardrobe Units Exclude; Main Bath Mirror Will Be Replaced, Flat Screen Tv, Fireplace In Master Bedroom
Property Details
Facts for 122 Chalmers Street, Oakville
Status
Days on Market: 18
Last Status: Sold
Sold Date: Jun 19, 2017
Closed Date: Jul 14, 2017
Expiry Date: Aug 31, 2017
Sold Price: $680,250
Unavailable Date: Jun 19, 2017
Input Date: Jun 01, 2017
Prior LSC: Listing with no contract changes
Property
Status: Sale
Property Type: Detached
Style: 2-Storey
Size (sq ft): 1100
Age: 31-50
Area: Oakville
Community: Bronte West
Availability Date: 45 Days
Inside
Bedrooms: 3
Bathrooms: 2
Kitchens: 1
Rooms: 6
Den/Family Room: No
Air Conditioning: Central Air
Fireplace: Yes
Washrooms: 2
Building
Basement: Finished
Heat Type: Forced Air
Heat Source: Gas
Exterior: Brick
Water Supply: Municipal
Special Designation: Unknown
Parking
Driveway: Available
Garage Spaces: 1
Garage Type: Attached
Covered Parking Spaces: 2
Total Parking Spaces: 3
Fees
Tax Year: 2017
Tax Legal Description: Plan M219,Lot 77
Taxes: $3,499
Land
Cross Street: Lakeshore To Chalmer
Municipality District: Oakville
Fronting On: West
Pool: None
Sewer: Sewers
Lot Depth: 89.92 Feet
Lot Frontage: 40 Feet
Rooms
Room details for 122 Chalmers Street, Oakville
| Type | Dimensions | Description |
|---|---|---|
| Living Ground | 3.30 x 4.47 | Hardwood Floor, Large Window, Renovated |
| Dining Ground | 2.67 x 3.30 | Hardwood Floor, O/Looks Garden, Renovated |
| Kitchen Ground | 2.84 x 3.73 | Ceramic Floor, W/O To Patio, Renovated |
| Master 2nd | 3.00 x 4.75 | Hardwood Floor, Closet Organizers |
| 2nd Br 2nd | 2.77 x 3.33 | Hardwood Floor, O/Looks Garden |
| 3rd Br 2nd | 2.67 x 2.72 | Hardwood Floor, O/Looks Garden |
| Bathroom 2nd | - | 4 Pc Bath |
| Bathroom Main | - | 2 Pc Bath |
| Rec Bsmt | - | Fireplace, Renovated |
| Laundry Bsmt | - |
| XXXXXXXX | XXX XX, XXXX |
XXXX XXX XXXX |
$XXX,XXX |
| XXX XX, XXXX |
XXXXXX XXX XXXX |
$XXX,XXX | |
| XXXXXXXX | XXX XX, XXXX |
XXXXXXX XXX XXXX |
|
| XXX XX, XXXX |
XXXXXX XXX XXXX |
$XXX,XXX |
| XXXXXXXX XXXX | XXX XX, XXXX | $680,250 XXX XXXX |
| XXXXXXXX XXXXXX | XXX XX, XXXX | $729,000 XXX XXXX |
| XXXXXXXX XXXXXXX | XXX XX, XXXX | XXX XXXX |
| XXXXXXXX XXXXXX | XXX XX, XXXX | $829,900 XXX XXXX |

St Patrick Separate School
Elementary: CatholicAscension Separate School
Elementary: CatholicMohawk Gardens Public School
Elementary: PublicGladys Speers Public School
Elementary: PublicEastview Public School
Elementary: PublicSt Dominics Separate School
Elementary: CatholicRobert Bateman High School
Secondary: PublicAbbey Park High School
Secondary: PublicNelson High School
Secondary: PublicGarth Webb Secondary School
Secondary: PublicSt Ignatius of Loyola Secondary School
Secondary: CatholicThomas A Blakelock High School
Secondary: Public

