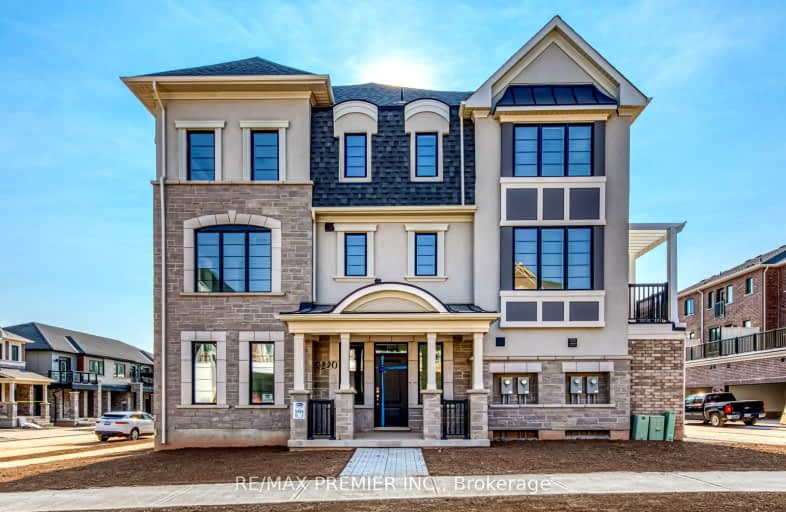Car-Dependent
- Almost all errands require a car.
Some Transit
- Most errands require a car.
Bikeable
- Some errands can be accomplished on bike.

Sheridan Public School
Elementary: PublicChrist The King Catholic School
Elementary: CatholicPost's Corners Public School
Elementary: PublicSt Marguerite d'Youville Elementary School
Elementary: CatholicSt Andrew Catholic School
Elementary: CatholicJoshua Creek Public School
Elementary: PublicGary Allan High School - Oakville
Secondary: PublicGary Allan High School - STEP
Secondary: PublicLoyola Catholic Secondary School
Secondary: CatholicHoly Trinity Catholic Secondary School
Secondary: CatholicIroquois Ridge High School
Secondary: PublicWhite Oaks High School
Secondary: Public-
Lion's Valley Park
Oakville ON 5.74km -
John C Pallett Paark
Mississauga ON 5.77km -
Sawmill Creek
Sawmill Valley & Burnhamthorpe, Mississauga ON 6.03km
-
CIBC
271 Hays Blvd, Oakville ON L6H 6Z3 1.94km -
TD Bank Financial Group
2325 Trafalgar Rd (at Rosegate Way), Oakville ON L6H 6N9 2.04km -
BMO Bank of Montreal
3173 Winston Churchill Blvd, Mississauga ON L5L 2W1 3.45km
- 4 bath
- 4 bed
- 2000 sqft
3063 John Mckay Boulevard, Oakville, Ontario • L6H 4K5 • Rural Oakville
- 5 bath
- 5 bed
- 2500 sqft
1322 HYDRANGEA Gardens, Oakville, Ontario • L6H 7Z6 • 1008 - GO Glenorchy
- 4 bath
- 4 bed
- 2000 sqft
3135 Meadowridge Drive, Oakville, Ontario • L6H 7Z6 • Rural Oakville












