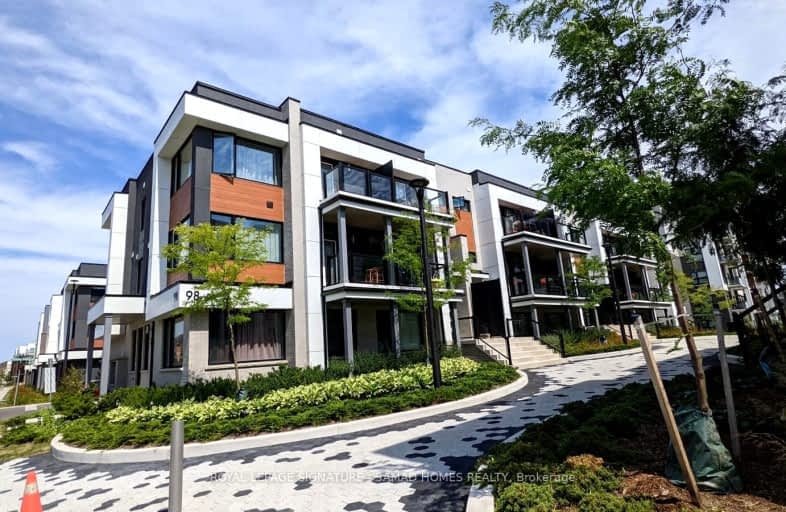Car-Dependent
- Most errands require a car.
Good Transit
- Some errands can be accomplished by public transportation.
Bikeable
- Some errands can be accomplished on bike.

St. Gregory the Great (Elementary)
Elementary: CatholicOur Lady of Peace School
Elementary: CatholicRiver Oaks Public School
Elementary: PublicPost's Corners Public School
Elementary: PublicOodenawi Public School
Elementary: PublicSt Andrew Catholic School
Elementary: CatholicGary Allan High School - Oakville
Secondary: PublicGary Allan High School - STEP
Secondary: PublicSt Ignatius of Loyola Secondary School
Secondary: CatholicHoly Trinity Catholic Secondary School
Secondary: CatholicIroquois Ridge High School
Secondary: PublicWhite Oaks High School
Secondary: Public-
Wind Rush Park
Oakville ON 5.01km -
Heritage Way Park
Oakville ON 5.98km -
Trafalgar Park
Oakville ON 6.11km
-
CIBC
271 Hays Blvd, Oakville ON L6H 6Z3 0.72km -
TD Bank Financial Group
2325 Trafalgar Rd (at Rosegate Way), Oakville ON L6H 6N9 1.17km -
TD Bank Financial Group
498 Dundas St W, Oakville ON L6H 6Y3 2.6km
- 4 bath
- 4 bed
- 2000 sqft
3063 John Mckay Boulevard, Oakville, Ontario • L6H 4K5 • Rural Oakville











