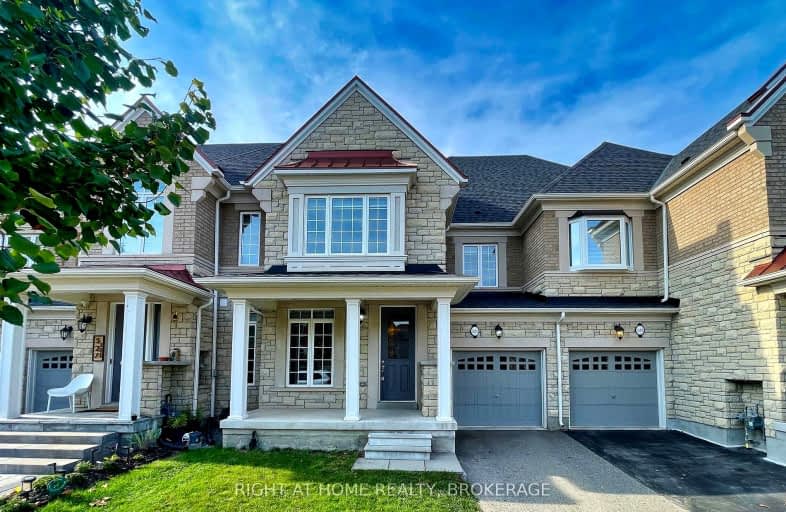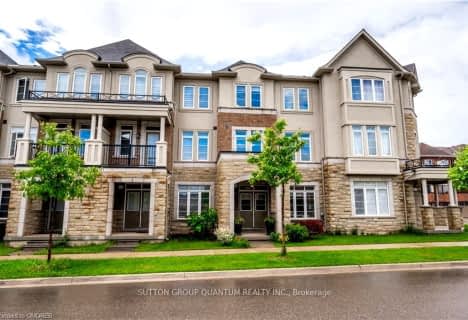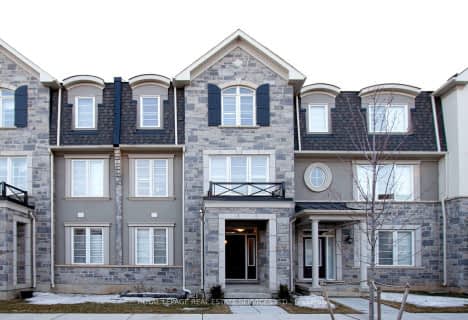Car-Dependent
- Almost all errands require a car.
Minimal Transit
- Almost all errands require a car.
Bikeable
- Some errands can be accomplished on bike.

St. Gregory the Great (Elementary)
Elementary: CatholicOur Lady of Peace School
Elementary: CatholicOodenawi Public School
Elementary: PublicSt. John Paul II Catholic Elementary School
Elementary: CatholicEmily Carr Public School
Elementary: PublicForest Trail Public School (Elementary)
Elementary: PublicGary Allan High School - Oakville
Secondary: PublicÉSC Sainte-Trinité
Secondary: CatholicAbbey Park High School
Secondary: PublicGarth Webb Secondary School
Secondary: PublicSt Ignatius of Loyola Secondary School
Secondary: CatholicHoly Trinity Catholic Secondary School
Secondary: Catholic-
Lion's Valley Park
Oakville ON 1.95km -
Wind Rush Park
Oakville ON 5.05km -
Heritage Way Park
Oakville ON 5.46km
-
TD Bank Financial Group
498 Dundas St W, Oakville ON L6H 6Y3 2.17km -
CIBC
271 Hays Blvd, Oakville ON L6H 6Z3 3.55km -
TD Bank Financial Group
2325 Trafalgar Rd (at Rosegate Way), Oakville ON L6H 6N9 3.96km
- 4 bath
- 5 bed
- 2000 sqft
214-214 Ellen Davidson Drive, Oakville, Ontario • L6M 0V1 • Rural Oakville
- 3 bath
- 3 bed
- 1500 sqft
547 Sixteen Mile Drive, Oakville, Ontario • L6M 0P7 • Rural Oakville
- 4 bath
- 4 bed
- 2000 sqft
3326 Carding Mill Trail, Oakville, Ontario • L6M 1R7 • Rural Oakville














