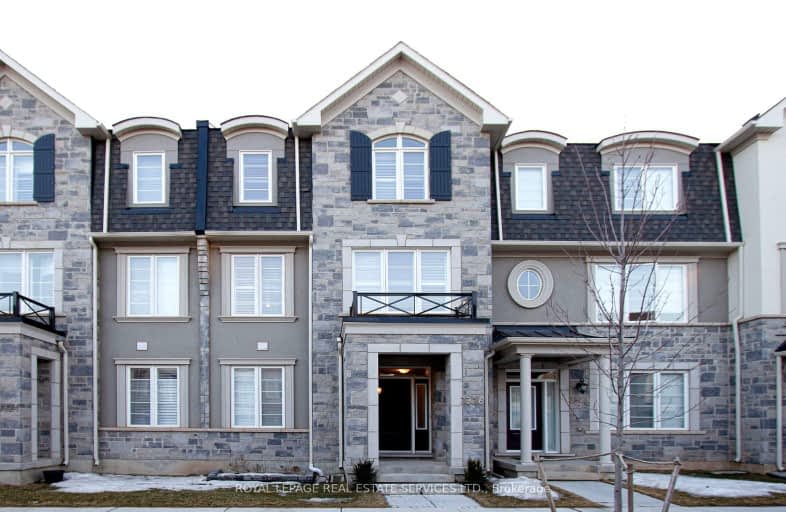Car-Dependent
- Almost all errands require a car.
Some Transit
- Most errands require a car.
Somewhat Bikeable
- Most errands require a car.

St. Gregory the Great (Elementary)
Elementary: CatholicOur Lady of Peace School
Elementary: CatholicRiver Oaks Public School
Elementary: PublicOodenawi Public School
Elementary: PublicSt Andrew Catholic School
Elementary: CatholicForest Trail Public School (Elementary)
Elementary: PublicGary Allan High School - Oakville
Secondary: PublicGary Allan High School - STEP
Secondary: PublicAbbey Park High School
Secondary: PublicGarth Webb Secondary School
Secondary: PublicSt Ignatius of Loyola Secondary School
Secondary: CatholicHoly Trinity Catholic Secondary School
Secondary: Catholic-
Litchfield Park
White Oaks Blvd (at Litchfield Rd), Oakville ON 3.92km -
Wind Rush Park
Oakville ON 4.67km -
Tom Chater Memorial Park
3195 the Collegeway, Mississauga ON L5L 4Z6 6.6km
-
CIBC
271 Hays Blvd, Oakville ON L6H 6Z3 2.33km -
TD Bank Financial Group
2993 Westoak Trails Blvd (at Bronte Rd.), Oakville ON L6M 5E4 5.87km -
CIBC
3125 Dundas St W, Mississauga ON L5L 3R8 6.72km
- 4 bath
- 4 bed
- 2000 sqft
3135 Meadowridge Drive, Oakville, Ontario • L6H 7Z6 • Rural Oakville
- 4 bath
- 4 bed
03-1291 Courtleigh Trail West, Oakville, Ontario • L6H 7Y2 • 1010 - JM Joshua Meadows
- 3 bath
- 4 bed
- 1500 sqft
1207 Anson Gate, Oakville, Ontario • L6H 3Z9 • 1010 - JM Joshua Meadows














