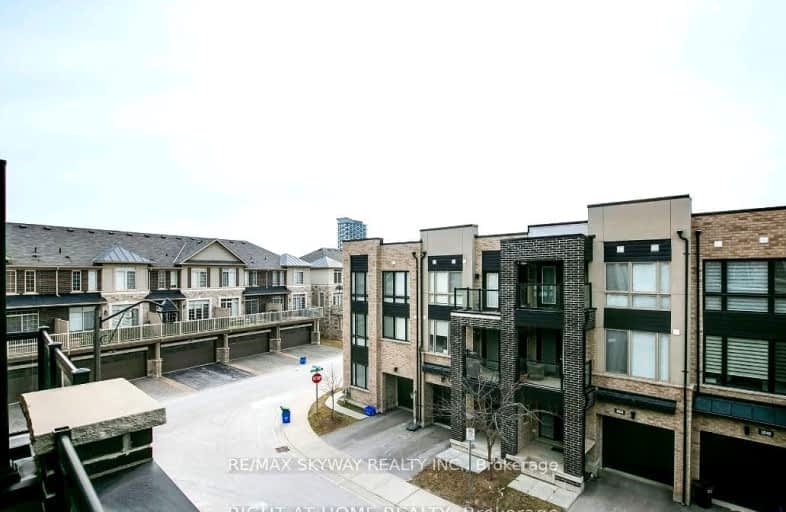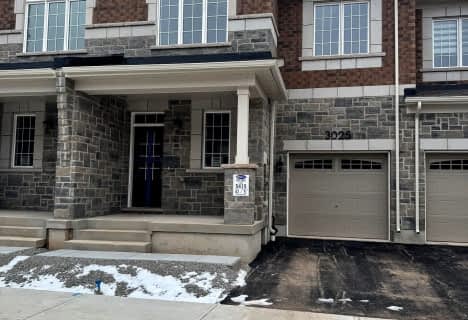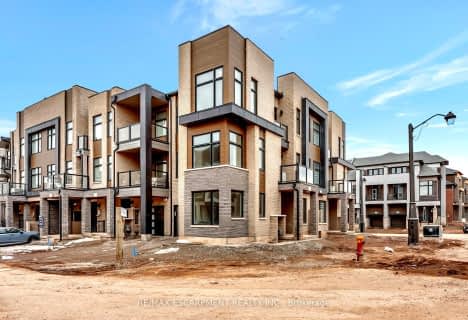Car-Dependent
- Most errands require a car.
Good Transit
- Some errands can be accomplished by public transportation.
Very Bikeable
- Most errands can be accomplished on bike.

St. Gregory the Great (Elementary)
Elementary: CatholicRiver Oaks Public School
Elementary: PublicPost's Corners Public School
Elementary: PublicSt Marguerite d'Youville Elementary School
Elementary: CatholicSt Andrew Catholic School
Elementary: CatholicJoshua Creek Public School
Elementary: PublicGary Allan High School - Oakville
Secondary: PublicGary Allan High School - STEP
Secondary: PublicLoyola Catholic Secondary School
Secondary: CatholicHoly Trinity Catholic Secondary School
Secondary: CatholicIroquois Ridge High School
Secondary: PublicWhite Oaks High School
Secondary: Public-
Litchfield Park
White Oaks Blvd (at Litchfield Rd), Oakville ON 2.57km -
Tom Chater Memorial Park
3195 the Collegeway, Mississauga ON L5L 4Z6 4.41km -
Kingsford Gardens Leash Free Dog Park
Oakville ON 5.07km
-
CIBC
271 Hays Blvd, Oakville ON L6H 6Z3 0.74km -
TD Bank Financial Group
2325 Trafalgar Rd (at Rosegate Way), Oakville ON L6H 6N9 1.03km -
Manulife Financial
410 River Glen Blvd, Oakville ON L6H 5X5 3.15km
- 3 bath
- 3 bed
- 1500 sqft
3025 Langdon Road South, Oakville, Ontario • L6H 7Y5 • 1010 - JM Joshua Meadows
- 3 bath
- 3 bed
- 1500 sqft
512 Threshing Mill Boulevard, Oakville, Ontario • L6H 7H5 • 1010 - JM Joshua Meadows
- 4 bath
- 3 bed
- 1500 sqft
3082 Eberly Woods Drive, Oakville, Ontario • L6M 0T5 • 1008 - GO Glenorchy
- 3 bath
- 4 bed
- 1500 sqft
1253 Anthonia Trail, Oakville, Ontario • L6H 7Y7 • 1010 - JM Joshua Meadows
- 3 bath
- 3 bed
- 1500 sqft
3060 Welsman Gardens, Oakville, Ontario • L6H 7G1 • 1010 - JM Joshua Meadows
- 3 bath
- 3 bed
- 1500 sqft
3303 Carding Mill Trail, Oakville, Ontario • L6M 0N3 • 1008 - GO Glenorchy
- 4 bath
- 4 bed
- 2000 sqft
3046 Perkins Way, Oakville, Ontario • L6H 7Z3 • 1010 - JM Joshua Meadows
- 3 bath
- 3 bed
- 1500 sqft
1404 Courtleigh Trail, Oakville, Ontario • L6H 7Y7 • 1009 - JC Joshua Creek














