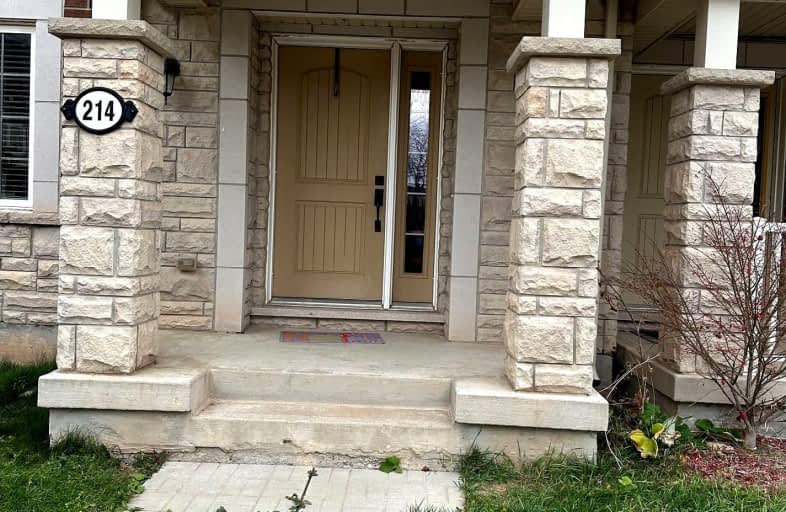Car-Dependent
- Most errands require a car.
32
/100
Some Transit
- Most errands require a car.
40
/100
Very Bikeable
- Most errands can be accomplished on bike.
74
/100

St. Gregory the Great (Elementary)
Elementary: Catholic
0.21 km
Our Lady of Peace School
Elementary: Catholic
1.02 km
River Oaks Public School
Elementary: Public
1.62 km
Post's Corners Public School
Elementary: Public
1.77 km
Oodenawi Public School
Elementary: Public
0.59 km
St Andrew Catholic School
Elementary: Catholic
1.38 km
Gary Allan High School - Oakville
Secondary: Public
3.10 km
Gary Allan High School - STEP
Secondary: Public
3.10 km
Abbey Park High School
Secondary: Public
4.31 km
St Ignatius of Loyola Secondary School
Secondary: Catholic
3.39 km
Holy Trinity Catholic Secondary School
Secondary: Catholic
1.05 km
White Oaks High School
Secondary: Public
3.11 km
-
Wind Rush Park
Oakville ON 4.07km -
Heritage Way Park
Oakville ON 4.91km -
Trafalgar Park
Oakville ON 5.96km
-
CIBC
271 Hays Blvd, Oakville ON L6H 6Z3 1.83km -
TD Bank Financial Group
2325 Trafalgar Rd (at Rosegate Way), Oakville ON L6H 6N9 2.14km -
TD Canada Trust Branch and ATM
2325 Trafalgar Rd, Oakville ON L6H 6N9 2.15km


