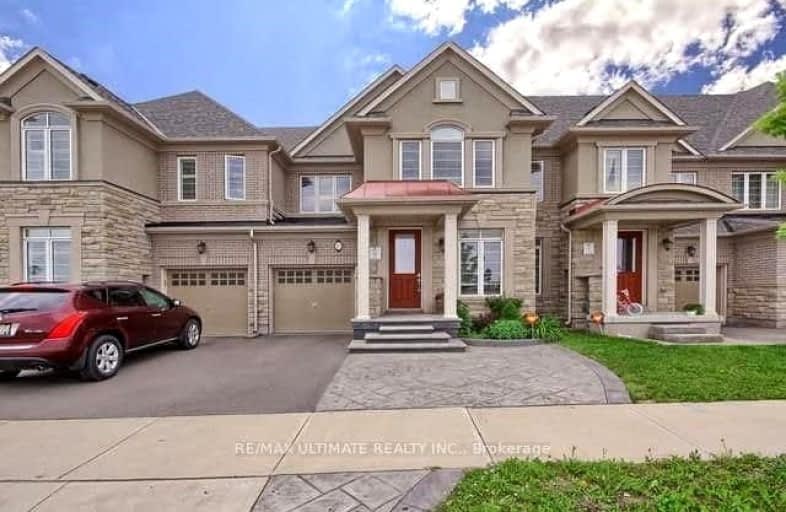Car-Dependent
- Most errands require a car.
Some Transit
- Most errands require a car.
Bikeable
- Some errands can be accomplished on bike.

St. Gregory the Great (Elementary)
Elementary: CatholicOur Lady of Peace School
Elementary: CatholicRiver Oaks Public School
Elementary: PublicPost's Corners Public School
Elementary: PublicOodenawi Public School
Elementary: PublicSt Andrew Catholic School
Elementary: CatholicGary Allan High School - Oakville
Secondary: PublicGary Allan High School - STEP
Secondary: PublicSt Ignatius of Loyola Secondary School
Secondary: CatholicHoly Trinity Catholic Secondary School
Secondary: CatholicIroquois Ridge High School
Secondary: PublicWhite Oaks High School
Secondary: Public-
Lion's Valley Park
Oakville ON 2.74km -
Wind Rush Park
Oakville ON 4.45km -
Heritage Way Park
Oakville ON 5.35km
-
CIBC
271 Hays Blvd, Oakville ON L6H 6Z3 1.33km -
TD Bank Financial Group
2325 Trafalgar Rd (at Rosegate Way), Oakville ON L6H 6N9 1.68km -
TD Bank Financial Group
498 Dundas St W, Oakville ON L6H 6Y3 1.89km
- 3 bath
- 4 bed
- 2000 sqft
1183 Milland Drive, Oakville, Ontario • L6H 3X1 • 1010 - JM Joshua Meadows
- 3 bath
- 4 bed
- 1500 sqft
3055 Langdon Road, Oakville, Ontario • L6H 7Y4 • 1010 - JM Joshua Meadows
- 3 bath
- 3 bed
- 1500 sqft
512 Threshing Mill Boulevard, Oakville, Ontario • L6H 7H5 • 1010 - JM Joshua Meadows
- 4 bath
- 3 bed
- 2000 sqft
3489 Vernon Powell Drive, Oakville, Ontario • L6H 0X8 • 1008 - GO Glenorchy
- 4 bath
- 3 bed
- 1500 sqft
3082 Eberly Woods Drive, Oakville, Ontario • L6M 0T5 • Rural Oakville














