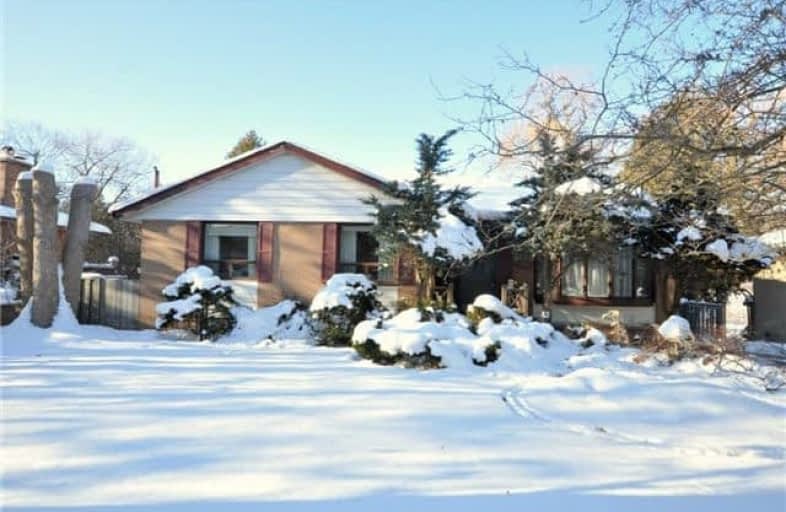
Holy Family School
Elementary: CatholicNew Central Public School
Elementary: PublicSt Vincent's Catholic School
Elementary: CatholicFalgarwood Public School
Elementary: PublicE J James Public School
Elementary: PublicMaple Grove Public School
Elementary: PublicÉcole secondaire Gaétan Gervais
Secondary: PublicGary Allan High School - Oakville
Secondary: PublicGary Allan High School - STEP
Secondary: PublicOakville Trafalgar High School
Secondary: PublicIroquois Ridge High School
Secondary: PublicWhite Oaks High School
Secondary: Public- 2 bath
- 3 bed
- 1100 sqft
47 Stewart Street, Oakville, Ontario • L6K 1X6 • 1002 - CO Central
- 3 bath
- 3 bed
- 1500 sqft
13 Normandy Place, Oakville, Ontario • L6K 1R9 • 1002 - CO Central
- 2 bath
- 3 bed
- 1100 sqft
1027 Elizabeth Place, Oakville, Ontario • L6H 3H8 • 1005 - FA Falgarwood
- 2 bath
- 3 bed
1382 Gainsborough Drive, Oakville, Ontario • L6H 2H6 • 1005 - FA Falgarwood
- 4 bath
- 3 bed
32-1550 Grosvenor Street, Oakville, Ontario • L6H 2Z1 • 1005 - FA Falgarwood










