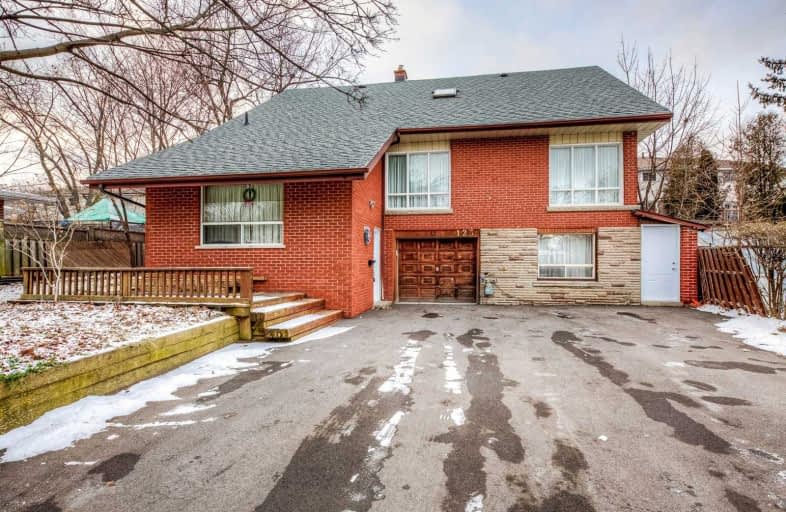Sold on Jan 17, 2020
Note: Property is not currently for sale or for rent.

-
Type: Detached
-
Style: 2-Storey
-
Size: 2500 sqft
-
Lot Size: 56 x 110.76 Feet
-
Age: No Data
-
Taxes: $5,069 per year
-
Days on Site: 9 Days
-
Added: Jan 08, 2020 (1 week on market)
-
Updated:
-
Last Checked: 3 months ago
-
MLS®#: W4662794
-
Listed By: Re/max imperial realty inc., brokerage
Investor Alert!!! 5+2 Br, 6 Wr Detached Home With Great Layout. 3800+ Sqft Of Quality Living Space. Floating Staircase To Upper Level Has 2 Br W/ Ensuite. Over 120K Spend On Renovation And Updates. Finished Walkout Basement With 2 Full Apartments W/ Own Kitchens, Washrooms And Sep Entrance!! Great Potential For Income. Private Double Driveway Could Fit 6 Cars. Close To Sheridan College. Great Schools, Park, Shopping And Public Transit.
Extras
All Electrical Fixtures, Window Coverings, All Appliances, Central Vacuum. Electric Garage Door Opener. Furnace And Ac(2013). Roof(2016). Large Deck(All 2017). Drive Way(2018). Two Hot Water Tanks Are Owned. All Washrooms & Kitchen(2017)
Property Details
Facts for 123 Culham Street, Oakville
Status
Days on Market: 9
Last Status: Sold
Sold Date: Jan 17, 2020
Closed Date: Mar 30, 2020
Expiry Date: Jun 30, 2020
Sold Price: $955,000
Unavailable Date: Jan 17, 2020
Input Date: Jan 08, 2020
Property
Status: Sale
Property Type: Detached
Style: 2-Storey
Size (sq ft): 2500
Area: Oakville
Community: College Park
Availability Date: Tbd
Inside
Bedrooms: 5
Bedrooms Plus: 2
Bathrooms: 6
Kitchens: 1
Kitchens Plus: 1
Rooms: 10
Den/Family Room: No
Air Conditioning: Central Air
Fireplace: No
Central Vacuum: Y
Washrooms: 6
Building
Basement: Apartment
Basement 2: Fin W/O
Heat Type: Forced Air
Heat Source: Gas
Exterior: Brick
Water Supply: Municipal
Special Designation: Unknown
Parking
Driveway: Private
Garage Spaces: 1
Garage Type: Built-In
Covered Parking Spaces: 6
Total Parking Spaces: 7
Fees
Tax Year: 2019
Tax Legal Description: Pcl 139-1, Sec M34; Lt 139, Pl M34Town Of Oakville
Taxes: $5,069
Highlights
Feature: Park
Feature: Public Transit
Feature: School
Land
Cross Street: Sixth Line / Upper M
Municipality District: Oakville
Fronting On: South
Pool: None
Sewer: Sewers
Lot Depth: 110.76 Feet
Lot Frontage: 56 Feet
Zoning: Residential
Additional Media
- Virtual Tour: https://tours.aisonphoto.com/idx/551531
Rooms
Room details for 123 Culham Street, Oakville
| Type | Dimensions | Description |
|---|---|---|
| Living Main | 4.72 x 5.74 | Hardwood Floor, Open Concept, Window |
| Dining Main | 2.69 x 4.11 | Hardwood Floor, Separate Rm, Window |
| Kitchen Main | 2.33 x 4.60 | Tile Floor, Galley Kitchen, Combined W/Laundry |
| 2nd Br Main | 3.18 x 3.67 | Hardwood Floor, Window, Closet |
| 3rd Br Main | 2.59 x 4.01 | Hardwood Floor, Window |
| 4th Br Main | 3.18 x 2.41 | Hardwood Floor, Window |
| Master 2nd | 3.28 x 6.22 | Hardwood Floor, Large Closet, Window |
| 5th Br 2nd | 3.46 x 3.99 | Hardwood Floor, Large Closet, Window |
| Br Lower | 2.67 x 3.71 | Laminate, Combined W/Rec, Walk-Out |
| Living Lower | 4.14 x 7.35 | Laminate, Combined W/Br, Walk-Out |
| Br Lower | 4.11 x 6.45 | Laminate, Combined W/Living, Walk-Out |
| XXXXXXXX | XXX XX, XXXX |
XXXX XXX XXXX |
$XXX,XXX |
| XXX XX, XXXX |
XXXXXX XXX XXXX |
$XXX,XXX | |
| XXXXXXXX | XXX XX, XXXX |
XXXXXXX XXX XXXX |
|
| XXX XX, XXXX |
XXXXXX XXX XXXX |
$XXX,XXX | |
| XXXXXXXX | XXX XX, XXXX |
XXXXXXX XXX XXXX |
|
| XXX XX, XXXX |
XXXXXX XXX XXXX |
$XXX,XXX | |
| XXXXXXXX | XXX XX, XXXX |
XXXXXXX XXX XXXX |
|
| XXX XX, XXXX |
XXXXXX XXX XXXX |
$XXX,XXX | |
| XXXXXXXX | XXX XX, XXXX |
XXXXXXX XXX XXXX |
|
| XXX XX, XXXX |
XXXXXX XXX XXXX |
$X,XXX,XXX | |
| XXXXXXXX | XXX XX, XXXX |
XXXXXXXX XXX XXXX |
|
| XXX XX, XXXX |
XXXXXX XXX XXXX |
$X,XXX,XXX | |
| XXXXXXXX | XXX XX, XXXX |
XXXX XXX XXXX |
$XXX,XXX |
| XXX XX, XXXX |
XXXXXX XXX XXXX |
$XXX,XXX |
| XXXXXXXX XXXX | XXX XX, XXXX | $955,000 XXX XXXX |
| XXXXXXXX XXXXXX | XXX XX, XXXX | $959,000 XXX XXXX |
| XXXXXXXX XXXXXXX | XXX XX, XXXX | XXX XXXX |
| XXXXXXXX XXXXXX | XXX XX, XXXX | $950,000 XXX XXXX |
| XXXXXXXX XXXXXXX | XXX XX, XXXX | XXX XXXX |
| XXXXXXXX XXXXXX | XXX XX, XXXX | $998,000 XXX XXXX |
| XXXXXXXX XXXXXXX | XXX XX, XXXX | XXX XXXX |
| XXXXXXXX XXXXXX | XXX XX, XXXX | $950,000 XXX XXXX |
| XXXXXXXX XXXXXXX | XXX XX, XXXX | XXX XXXX |
| XXXXXXXX XXXXXX | XXX XX, XXXX | $1,099,900 XXX XXXX |
| XXXXXXXX XXXXXXXX | XXX XX, XXXX | XXX XXXX |
| XXXXXXXX XXXXXX | XXX XX, XXXX | $1,099,000 XXX XXXX |
| XXXXXXXX XXXX | XXX XX, XXXX | $777,000 XXX XXXX |
| XXXXXXXX XXXXXX | XXX XX, XXXX | $819,000 XXX XXXX |

St Johns School
Elementary: CatholicSt Michaels Separate School
Elementary: CatholicAbbey Lane Public School
Elementary: PublicMontclair Public School
Elementary: PublicMunn's Public School
Elementary: PublicSunningdale Public School
Elementary: PublicÉcole secondaire Gaétan Gervais
Secondary: PublicGary Allan High School - Oakville
Secondary: PublicGary Allan High School - STEP
Secondary: PublicSt Ignatius of Loyola Secondary School
Secondary: CatholicHoly Trinity Catholic Secondary School
Secondary: CatholicWhite Oaks High School
Secondary: Public

