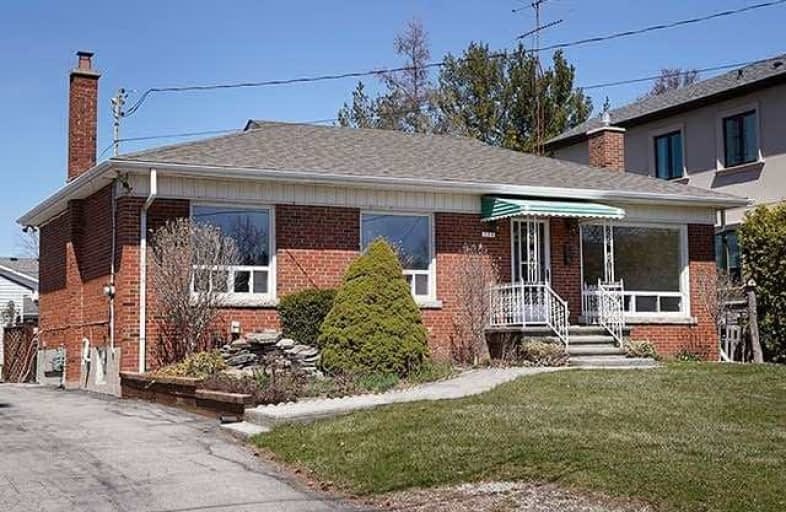

St Johns School
Elementary: CatholicRiver Oaks Public School
Elementary: PublicMunn's Public School
Elementary: PublicPost's Corners Public School
Elementary: PublicSunningdale Public School
Elementary: PublicSt Andrew Catholic School
Elementary: CatholicÉcole secondaire Gaétan Gervais
Secondary: PublicGary Allan High School - Oakville
Secondary: PublicGary Allan High School - STEP
Secondary: PublicSt Ignatius of Loyola Secondary School
Secondary: CatholicHoly Trinity Catholic Secondary School
Secondary: CatholicWhite Oaks High School
Secondary: Public- 2 bath
- 3 bed
- 1100 sqft
1027 Elizabeth Place, Oakville, Ontario • L6H 3H8 • 1005 - FA Falgarwood
- 4 bath
- 3 bed
32-1550 Grosvenor Street, Oakville, Ontario • L6H 2Z1 • 1005 - FA Falgarwood




