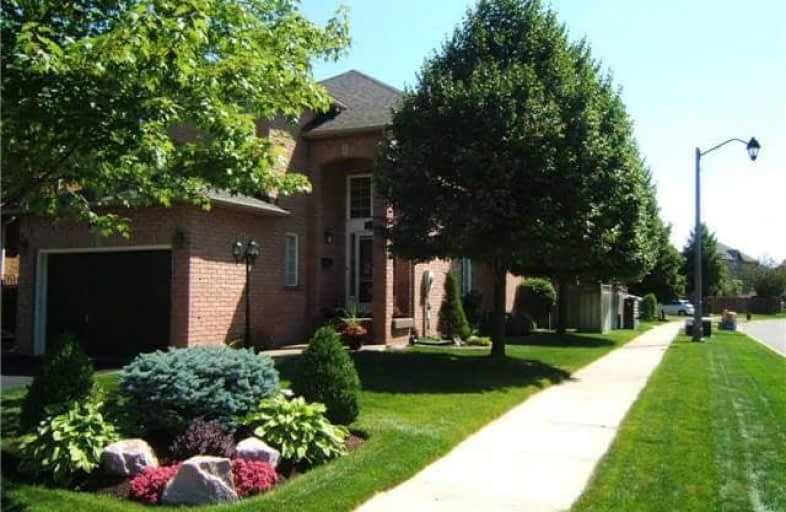
Our Lady of Peace School
Elementary: Catholic
2.01 km
St. Teresa of Calcutta Elementary School
Elementary: Catholic
0.38 km
Pilgrim Wood Public School
Elementary: Public
1.68 km
Heritage Glen Public School
Elementary: Public
1.80 km
Forest Trail Public School (Elementary)
Elementary: Public
1.28 km
West Oak Public School
Elementary: Public
0.14 km
Gary Allan High School - Oakville
Secondary: Public
3.32 km
ÉSC Sainte-Trinité
Secondary: Catholic
3.09 km
Abbey Park High School
Secondary: Public
1.29 km
Garth Webb Secondary School
Secondary: Public
2.00 km
St Ignatius of Loyola Secondary School
Secondary: Catholic
0.49 km
Holy Trinity Catholic Secondary School
Secondary: Catholic
2.90 km




