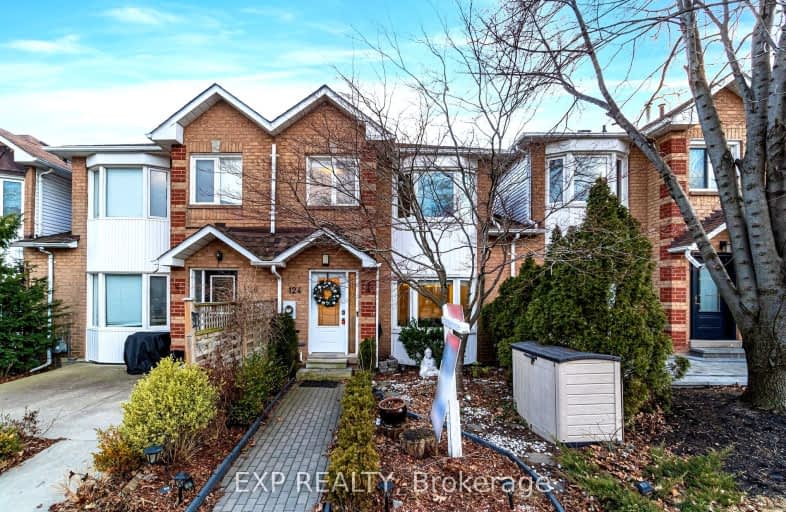Very Walkable
- Most errands can be accomplished on foot.
Some Transit
- Most errands require a car.
Bikeable
- Some errands can be accomplished on bike.

St. Gregory the Great (Elementary)
Elementary: CatholicSt Johns School
Elementary: CatholicRiver Oaks Public School
Elementary: PublicMunn's Public School
Elementary: PublicPost's Corners Public School
Elementary: PublicSt Andrew Catholic School
Elementary: CatholicÉcole secondaire Gaétan Gervais
Secondary: PublicGary Allan High School - Oakville
Secondary: PublicGary Allan High School - STEP
Secondary: PublicHoly Trinity Catholic Secondary School
Secondary: CatholicIroquois Ridge High School
Secondary: PublicWhite Oaks High School
Secondary: Public-
Lion's Valley Park
Oakville ON 3.39km -
Post Park
Macdonald Rd & Chartwell Rd, Oakville ON 4.67km -
Heritage Way Park
Oakville ON 5.31km
-
TD Bank Financial Group
231 N Service Rd W (Dorval), Oakville ON L6M 3R2 3.13km -
RBC Royal Bank
2501 3rd Line (Dundas St W), Oakville ON L6M 5A9 4.29km -
Localcoin Bitcoin ATM - Ford Convenience
610 Ford Dr, Oakville ON L6J 7V7 5.64km
- 3 bath
- 3 bed
- 1500 sqft
483 Manhattan Common, Oakville, Ontario • L6H 3P6 • 1010 - JM Joshua Meadows
- 2 bath
- 3 bed
- 1100 sqft
102 Glenashton Drive, Oakville, Ontario • L6H 6G3 • 1015 - RO River Oaks
- 3 bath
- 3 bed
- 1100 sqft
108 GLENASHTON Drive, Oakville, Ontario • L6H 6G3 • 1015 - RO River Oaks
- 3 bath
- 3 bed
- 1100 sqft
295 Jemima Drive, Oakville, Ontario • L6M 0V4 • 1008 - GO Glenorchy
- 4 bath
- 4 bed
- 1500 sqft
244 Ellen Davidson Drive, Oakville, Ontario • L6M 0V2 • 1008 - GO Glenorchy
- 3 bath
- 3 bed
1132 Westview Terrace, Oakville, Ontario • L6M 3M1 • 1022 - WT West Oak Trails
- 2 bath
- 3 bed
- 1100 sqft
68 Onslow Court, Oakville, Ontario • L6H 1J2 • 1003 - CP College Park
- 3 bath
- 4 bed
- 1500 sqft
3098 Ernest Appelbe Boulevard, Oakville, Ontario • L6H 0P3 • 1008 - GO Glenorchy
- 3 bath
- 3 bed
2468 Newcastle Crescent, Oakville, Ontario • L6M 4P3 • 1022 - WT West Oak Trails














