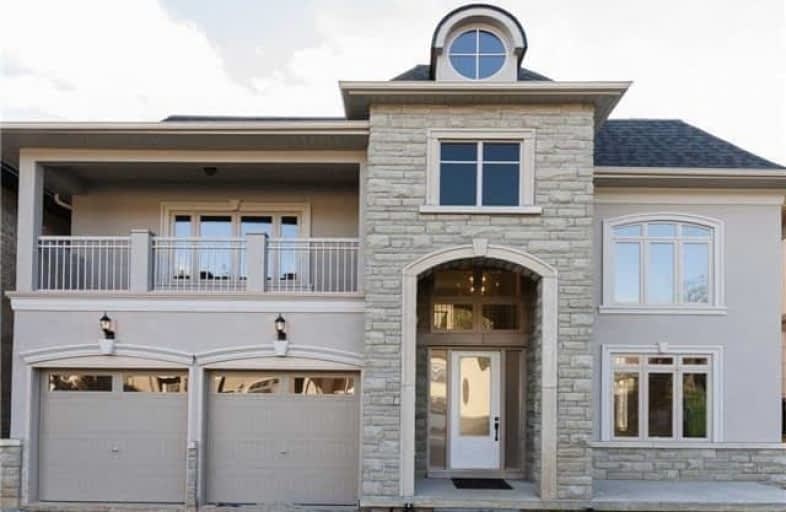Sold on Mar 29, 2018
Note: Property is not currently for sale or for rent.

-
Type: Detached
-
Style: 2-Storey
-
Size: 3500 sqft
-
Lot Size: 64.68 x 141 Feet
-
Age: No Data
-
Days on Site: 70 Days
-
Added: Sep 07, 2019 (2 months on market)
-
Updated:
-
Last Checked: 3 hours ago
-
MLS®#: W4024064
-
Listed By: Re/max active realty inc., brokerage
Aaa Location&Best Price,Just Completed Occupancy Permit Date 15th Jan,Fantastic Buying Of Exquisite Custom Home @Lakeshore,Walk To Appleby Clg & Lake.*Best Priced Approx 5000 Sqft Luxury Living Space@Lakeshore Which Is Hard To Find Under $3Mil. Amazing Five Full Br Suites W/W-I & Wr. Ravine Like Setting As There Is No House At The Back. Buyer Can Still Customize Certain Finishes.
Extras
Inspiring 2 Storey Family Cascading W/Natural Light.2 Tone Designer Kitch,Central Island,Granite Counter,Upscale Millwork,Waffle Ceiling,Deep Trims,Crown Molding, Hardwood Flr Throughout,Pot Lights.Fin Bsmt,Media Rm,Games,Gym,Full Wshrm
Property Details
Facts for 124 Paliser Court, Oakville
Status
Days on Market: 70
Last Status: Sold
Sold Date: Mar 29, 2018
Closed Date: Apr 10, 2018
Expiry Date: Apr 17, 2018
Sold Price: $2,379,900
Unavailable Date: Mar 29, 2018
Input Date: Jan 18, 2018
Property
Status: Sale
Property Type: Detached
Style: 2-Storey
Size (sq ft): 3500
Area: Oakville
Community: Old Oakville
Availability Date: 30/60/Tba
Inside
Bedrooms: 5
Bathrooms: 6
Kitchens: 1
Rooms: 14
Den/Family Room: Yes
Air Conditioning: Central Air
Fireplace: Yes
Washrooms: 6
Building
Basement: Finished
Heat Type: Forced Air
Heat Source: Gas
Exterior: Stone
Exterior: Stucco/Plaster
Water Supply: Municipal
Special Designation: Unknown
Parking
Driveway: Private
Garage Spaces: 2
Garage Type: Attached
Covered Parking Spaces: 2
Total Parking Spaces: 4
Fees
Tax Year: 2017
Tax Legal Description: Hvlcp 556 Level 1 Unit 9
Highlights
Feature: Cul De Sac
Feature: Lake/Pond
Feature: Library
Feature: Park
Feature: Public Transit
Land
Cross Street: Lakeshore/Paliser Cr
Municipality District: Oakville
Fronting On: North
Pool: None
Sewer: Sewers
Lot Depth: 141 Feet
Lot Frontage: 64.68 Feet
Rooms
Room details for 124 Paliser Court, Oakville
| Type | Dimensions | Description |
|---|---|---|
| Living Main | - | Hardwood Floor, Crown Moulding, Pot Lights |
| Dining Main | - | Hardwood Floor, Moulded Ceiling, Pot Lights |
| Kitchen Main | - | Centre Island, Granite Counter, Eat-In Kitchen |
| Family Main | - | Hardwood Floor, Fireplace |
| Office Main | - | Hardwood Floor, W/I Closet, 4 Pc Ensuite |
| Master 2nd | - | Hardwood Floor, Coffered Ceiling, 5 Pc Ensuite |
| 2nd Br 2nd | - | Hardwood Floor, W/I Closet, 4 Pc Ensuite |
| 3rd Br 2nd | - | Hardwood Floor, Coffered Ceiling, Semi Ensuite |
| 4th Br 2nd | - | Hardwood Floor, Coffered Ceiling, Semi Ensuite |
| 5th Br 2nd | - | W/I Closet, 4 Pc Ensuite |
| Media/Ent Lower | - | Pot Lights, 3 Pc Bath, Laminate |
| Rec Lower | - | Window, Pot Lights, Laminate |
| XXXXXXXX | XXX XX, XXXX |
XXXX XXX XXXX |
$X,XXX,XXX |
| XXX XX, XXXX |
XXXXXX XXX XXXX |
$X,XXX,XXX | |
| XXXXXXXX | XXX XX, XXXX |
XXXXXXX XXX XXXX |
|
| XXX XX, XXXX |
XXXXXX XXX XXXX |
$X,XXX,XXX |
| XXXXXXXX XXXX | XXX XX, XXXX | $2,379,900 XXX XXXX |
| XXXXXXXX XXXXXX | XXX XX, XXXX | $2,379,900 XXX XXXX |
| XXXXXXXX XXXXXXX | XXX XX, XXXX | XXX XXXX |
| XXXXXXXX XXXXXX | XXX XX, XXXX | $2,349,900 XXX XXXX |

Oakwood Public School
Elementary: PublicSt James Separate School
Elementary: CatholicÉcole élémentaire Patricia-Picknell
Elementary: PublicÉÉC Sainte-Marie-Oakville
Elementary: CatholicW H Morden Public School
Elementary: PublicPine Grove Public School
Elementary: PublicÉcole secondaire Gaétan Gervais
Secondary: PublicGary Allan High School - Oakville
Secondary: PublicGary Allan High School - STEP
Secondary: PublicThomas A Blakelock High School
Secondary: PublicSt Thomas Aquinas Roman Catholic Secondary School
Secondary: CatholicWhite Oaks High School
Secondary: Public- 4 bath
- 5 bed
2254 Yates Court, Oakville, Ontario • L6L 5K6 • Bronte West



