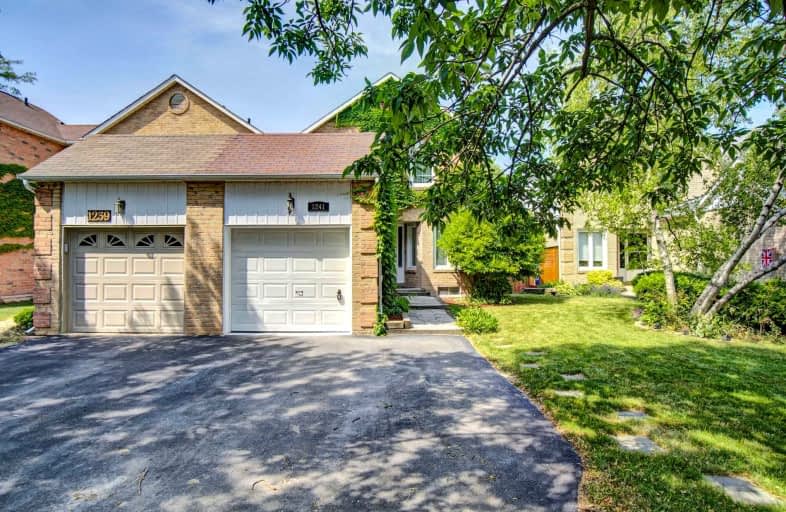Sold on Jul 21, 2022
Note: Property is not currently for sale or for rent.

-
Type: Detached
-
Style: 2-Storey
-
Lot Size: 28.05 x 118.11 Feet
-
Age: No Data
-
Taxes: $3,815 per year
-
Days on Site: 10 Days
-
Added: Jul 11, 2022 (1 week on market)
-
Updated:
-
Last Checked: 3 months ago
-
MLS®#: W5692089
-
Listed By: Re/max prime properties marius mitrofan group, brokerage
Great Opportunity To Own A Fully Upgraded 3+1 Bedroom Family Home Located On A Quiet Crescent, Backing Onto Glen Oak Creek Trail In Prestigious Glen Abbey's Of The Most Sought-After Oakville Communities. Steps To Walking Trails, Transportation, Short Walk To Abbey Park Hs (Highly Rated By The Fraser Institute), 5 Min Drive To Qew, Glen Abbey Golf Course And 16 Miles Creek, 10 Min Drive To Lake Ontario, Oakville Tannery Public Park Beach And Downtown Oakville. New Custom Built Kitchen With Quartz Countertops & Trendy Ceramic Backsplash, Ss Under-Mount Double Sink With Pull Out Faucet, New Quality 15 Mm Laminate Floors & Gorgeous Glossy 24" X 24' Carrara Porcelain Floors Throughout, New Wood Stairs With Iron Pickets, 3 Large Sized Bedrooms, Fully Renovated Bathrooms, Professionally Finished Basement, Stylish Led Elfs, New Baseboards, & Doors, New Handles, Freshly Painted In Benjamin Moore Oc 57 Off White Neutral Color & Much More. A Must See!
Extras
All New Stainless Steel Appliances -Double Door Fridge, Stove, B/I Washer, B/I Microwave, New Custom Built Kitchen. $$$ Spent On Upgrades. Please See The Detailed List On Schedule "A"
Property Details
Facts for 1241 Hedgestone Crescent, Oakville
Status
Days on Market: 10
Last Status: Sold
Sold Date: Jul 21, 2022
Closed Date: Sep 14, 2022
Expiry Date: Nov 04, 2022
Sold Price: $1,010,000
Unavailable Date: Jul 21, 2022
Input Date: Jul 11, 2022
Prior LSC: Listing with no contract changes
Property
Status: Sale
Property Type: Detached
Style: 2-Storey
Area: Oakville
Community: Glen Abbey
Availability Date: Tba/Flex
Inside
Bedrooms: 3
Bedrooms Plus: 1
Bathrooms: 2
Kitchens: 1
Rooms: 8
Den/Family Room: Yes
Air Conditioning: Central Air
Fireplace: No
Laundry Level: Lower
Washrooms: 2
Utilities
Electricity: Yes
Gas: Available
Cable: Available
Telephone: Available
Building
Basement: Finished
Heat Type: Forced Air
Heat Source: Gas
Exterior: Brick
Water Supply: Municipal
Special Designation: Other
Parking
Driveway: Private
Garage Spaces: 1
Garage Type: Attached
Covered Parking Spaces: 2
Total Parking Spaces: 3
Fees
Tax Year: 2022
Tax Legal Description: Plan M332 Pt Blk 17 Rp 20R7595 Parts 4,5
Taxes: $3,815
Land
Cross Street: Pilgrims Way & Hedge
Municipality District: Oakville
Fronting On: East
Parcel Number: 248710024
Pool: None
Sewer: Sewers
Lot Depth: 118.11 Feet
Lot Frontage: 28.05 Feet
Additional Media
- Virtual Tour: https://u.listvt.com/mls/79571586
Rooms
Room details for 1241 Hedgestone Crescent, Oakville
| Type | Dimensions | Description |
|---|---|---|
| Foyer Main | 1.54 x 1.88 | Porcelain Floor, Open Concept, Closet |
| Kitchen Main | 3.36 x 2.57 | Stainless Steel Appl, Quartz Counter, Porcelain Floor |
| Breakfast Main | 3.13 x 2.57 | Porcelain Floor, Open Concept, Large Window |
| Dining Main | 3.44 x 2.57 | Laminate, W/O To Yard, Open Concept |
| Living Main | 4.81 x 3.51 | Laminate, Open Concept, Updated |
| Prim Bdrm 2nd | 3.17 x 5.19 | Laminate, His/Hers Closets, Large Window |
| 2nd Br 2nd | 5.41 x 2.86 | Laminate, Large Window, Closet |
| 3rd Br 2nd | 3.96 x 2.98 | Laminate, Closet, Laminate |
| Family Bsmt | 5.48 x 5.49 | Laminate, Open Concept, Window |
| 4th Br Bsmt | 4.10 x 2.36 | Laminate, Window |
| Laundry Bsmt | 2.63 x 3.18 | Stainless Steel Appl, Laundry Sink |
| XXXXXXXX | XXX XX, XXXX |
XXXX XXX XXXX |
$X,XXX,XXX |
| XXX XX, XXXX |
XXXXXX XXX XXXX |
$XXX,XXX |
| XXXXXXXX XXXX | XXX XX, XXXX | $1,010,000 XXX XXXX |
| XXXXXXXX XXXXXX | XXX XX, XXXX | $788,000 XXX XXXX |

Abbey Lane Public School
Elementary: PublicSt Matthew's School
Elementary: CatholicSt. Teresa of Calcutta Elementary School
Elementary: CatholicSt Bernadette Separate School
Elementary: CatholicPilgrim Wood Public School
Elementary: PublicWest Oak Public School
Elementary: PublicGary Allan High School - Oakville
Secondary: PublicGary Allan High School - STEP
Secondary: PublicAbbey Park High School
Secondary: PublicGarth Webb Secondary School
Secondary: PublicSt Ignatius of Loyola Secondary School
Secondary: CatholicHoly Trinity Catholic Secondary School
Secondary: Catholic- 2 bath
- 3 bed
1274 Pallatine Drive, Oakville, Ontario • L6H 1Z2 • 1003 - CP College Park


