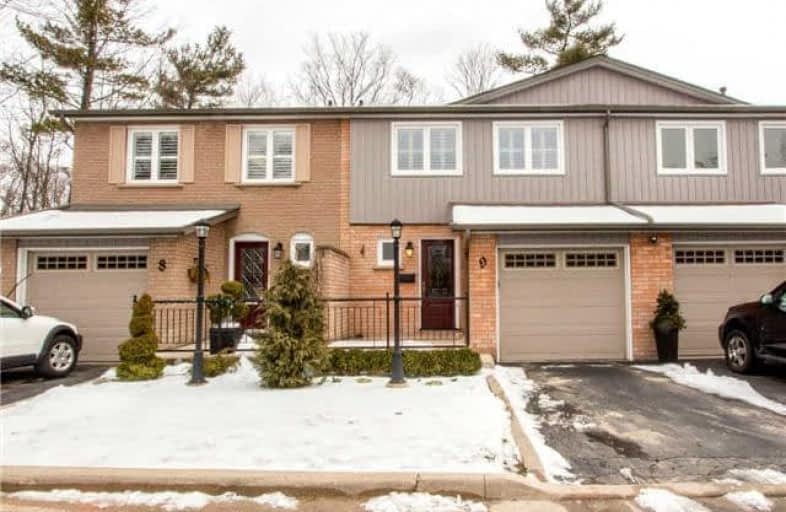Car-Dependent
- Almost all errands require a car.
Good Transit
- Some errands can be accomplished by public transportation.
Bikeable
- Some errands can be accomplished on bike.

École élémentaire École élémentaire Gaetan-Gervais
Elementary: PublicÉcole élémentaire du Chêne
Elementary: PublicSt Michaels Separate School
Elementary: CatholicSheridan Public School
Elementary: PublicMontclair Public School
Elementary: PublicMunn's Public School
Elementary: PublicÉcole secondaire Gaétan Gervais
Secondary: PublicGary Allan High School - Oakville
Secondary: PublicGary Allan High School - STEP
Secondary: PublicHoly Trinity Catholic Secondary School
Secondary: CatholicIroquois Ridge High School
Secondary: PublicWhite Oaks High School
Secondary: Public-
Monaghan's Sports Pub & Grill
1289 Marlborough Court, Oakville, ON L6H 2R9 0.5km -
Goodfellas Wood Oven Pizza
240 Leighland Avenue, Oakville, ON L6H 3H6 0.85km -
The Original Six Line Pub
1500 Sixth Line, Oakville, ON L6H 2P2 1.18km
-
Tim Hortons
1289 Marlborough Court, Oakville, ON L6H 2R9 0.53km -
Coffee Time
1289 Marlborough Crt, Oakville, ON L6H 2R9 0.5km -
McDonald's
375 Iroquois Shore Rd, Oakville, ON L6H 1M3 0.84km
-
CIMS Guardian Pharmacy
1235 Trafalgar Road, Oakville, ON L6H 3P1 0.44km -
Queens Medical Center
1289 Marlborough Crt, Oakville, ON L6H 2R9 0.5km -
Queens Drug Mart Pharmacy
1289 Marlborough Crt, Oakville, ON L6H 2R9 0.5km
-
Harvey's
1430 Trafalgar Road, Sheridan College, Oakville, ON L6H 2L1 0.48km -
The Marquee
1430 Trafalgar Road, Oakville, ON L6H 2L1 0.71km -
Taza Xpress
1289 Marlborough Ct, Oakville, ON L6H 2R9 0.54km
-
Oakville Place
240 Leighland Ave, Oakville, ON L6H 3H6 0.69km -
Upper Oakville Shopping Centre
1011 Upper Middle Road E, Oakville, ON L6H 4L2 1.9km -
Queenline Centre
1540 North Service Rd W, Oakville, ON L6M 4A1 5.03km
-
Rabba Fine Foods Stores
1289 Marlborough Court, Oakville, ON L6H 2R9 0.5km -
Famijoy Supermarket
125 Cross Ave, Oakville, ON L6J 1.34km -
Whole Foods Market
301 Cornwall Rd, Oakville, ON L6J 7Z5 1.66km
-
LCBO
321 Cornwall Drive, Suite C120, Oakville, ON L6J 7Z5 1.64km -
The Beer Store
1011 Upper Middle Road E, Oakville, ON L6H 4L2 1.9km -
LCBO
251 Oak Walk Dr, Oakville, ON L6H 6M3 2.91km
-
Trafalgar Tire
350 Iroquois Shore Road, Oakville, ON L6H 1M3 0.81km -
Petro-Canada
350 Iroquois Shore Rd, Oakville, ON L6H 1M4 0.81km -
Husky
1537 Trafalgar Road, Oakville, ON L6H 5P4 1.12km
-
Film.Ca Cinemas
171 Speers Road, Unit 25, Oakville, ON L6K 3W8 2.19km -
Five Drive-In Theatre
2332 Ninth Line, Oakville, ON L6H 7G9 4.31km -
Cineplex - Winston Churchill VIP
2081 Winston Park Drive, Oakville, ON L6H 6P5 5.3km
-
White Oaks Branch - Oakville Public Library
1070 McCraney Street E, Oakville, ON L6H 2R6 0.56km -
Oakville Public Library - Central Branch
120 Navy Street, Oakville, ON L6J 2Z4 3.14km -
Oakville Public Library
1274 Rebecca Street, Oakville, ON L6L 1Z2 5.4km
-
Oakville Hospital
231 Oak Park Boulevard, Oakville, ON L6H 7S8 2.51km -
Oakville Trafalgar Memorial Hospital
3001 Hospital Gate, Oakville, ON L6M 0L8 5.83km -
LifeLabs
1235 Trafalgar Rd, Ste B-08, Oakville, ON L6H 3P1 0.46km
-
Holton Heights Park
1315 Holton Heights Dr, Oakville ON 1.01km -
Trafalgar Memorial Park
Central Park Dr. & Oak Park Drive, Oakville ON 2.58km -
Bayshire Woods Park
1359 Bayshire Dr, Oakville ON L6H 6C7 3.2km
-
TD Bank Financial Group
321 Iroquois Shore Rd, Oakville ON L6H 1M3 0.7km -
TD Bank Financial Group
2517 Prince Michael Dr, Oakville ON L6H 0E9 3.7km -
TD Bank Financial Group
1424 Upper Middle Rd W, Oakville ON L6M 3G3 4.64km
More about this building
View 1241 McCraney Street East, Oakville- 3 bath
- 3 bed
- 1200 sqft
308-349 Wheat Boom Drive, Oakville, Ontario • L6H 7X5 • 1010 - JM Joshua Meadows



