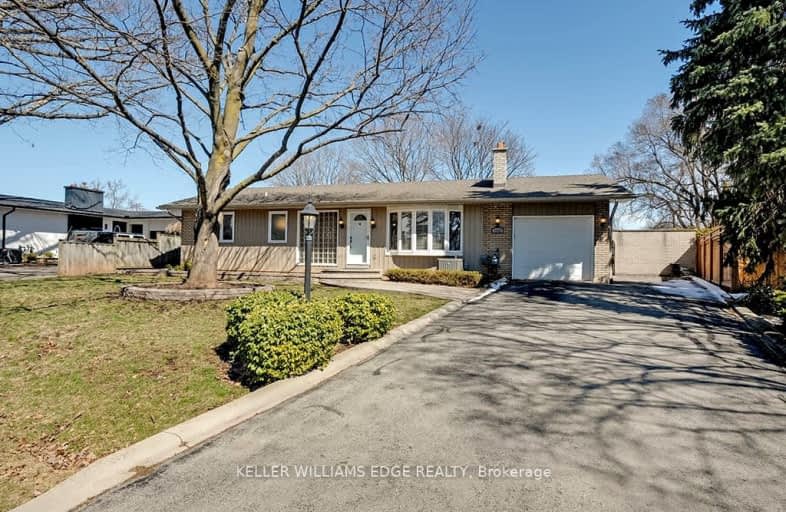Car-Dependent
- Most errands require a car.
Some Transit
- Most errands require a car.
Somewhat Bikeable
- Almost all errands require a car.

École élémentaire du Chêne
Elementary: PublicSt Michaels Separate School
Elementary: CatholicHoly Family School
Elementary: CatholicSheridan Public School
Elementary: PublicFalgarwood Public School
Elementary: PublicSt Marguerite d'Youville Elementary School
Elementary: CatholicÉcole secondaire Gaétan Gervais
Secondary: PublicGary Allan High School - Oakville
Secondary: PublicGary Allan High School - STEP
Secondary: PublicOakville Trafalgar High School
Secondary: PublicIroquois Ridge High School
Secondary: PublicWhite Oaks High School
Secondary: Public-
The Oakville Pump & Patio
1011 Upper Middle Road E, Oakville, ON L6H 3Z7 1.36km -
The Oakville Pump & Patio
1011 Upper Middle Road E, Oakville, ON L6H 4L2 1.41km -
Monaghan's Sports Pub & Grill
1289 Marlborough Court, Oakville, ON L6H 2R9 1.46km
-
Tim Hortons
1289 Marlborough Court, Oakville, ON L6H 2R9 1.46km -
Coffee Time
1289 Marlborough Crt, Oakville, ON L6H 2R9 1.46km -
McDonald's
375 Iroquois Shore Rd, Oakville, ON L6H 1M3 1.5km
-
Just Train It
505 Iroquois Shore Road, Unit 10, Oakville, ON L6H 2R3 1.08km -
One Health Clubs - Oakville
1011 Upper Middle Road E, Upper Oakville Shopping Centre, Oakville, ON L6H 4L3 1.36km -
Orangetheory Fitness South Oakville
487 Cornwall Rd, Oakville, ON L6J 7S8 1.76km
-
Metro Pharmacy
1011 Upper Middle Road E, Oakville, ON L6H 4L2 1.29km -
Queens Medical Center
1289 Marlborough Crt, Oakville, ON L6H 2R9 1.46km -
Queens Drug Mart Pharmacy
1289 Marlborough Crt, Oakville, ON L6H 2R9 1.46km
-
Joe Papas
Oakville, ON 0.9km -
Swiss Chalet Rotisserie & Grill
1011 Upper Middle Road E, Oakville, ON L6J 4Z2 1.21km -
Hyderabad House
1011 Upper Middle Road East, Unit C22, Oakville, ON L6H 4L2 1.27km
-
Upper Oakville Shopping Centre
1011 Upper Middle Road E, Oakville, ON L6H 4L2 1.29km -
Oakville Place
240 Leighland Ave, Oakville, ON L6H 3H6 1.87km -
Oakville Entertainment Centrum
2075 Winston Park Drive, Oakville, ON L6H 6P5 3.71km
-
Metro
1011 Upper Middle Road E, Oakville, ON L6H 4L4 1.29km -
The Source Bulk Foods
1011 Upper Middle Road E, Unit C15, Oakville, ON L6H 4L3 1.31km -
Rabba Fine Foods Stores
1289 Marlborough Court, Oakville, ON L6H 2R9 1.46km
-
The Beer Store
1011 Upper Middle Road E, Oakville, ON L6H 4L2 1.29km -
LCBO
321 Cornwall Drive, Suite C120, Oakville, ON L6J 7Z5 2.32km -
LCBO
251 Oak Walk Dr, Oakville, ON L6H 6M3 3.31km
-
Oakville Honda
500 Iroquois Shore Road, Oakville, ON L6H 2Y7 1.19km -
Trafalgar Tire
350 Iroquois Shore Road, Oakville, ON L6H 1M3 1.62km -
Petro-Canada
350 Iroquois Shore Rd, Oakville, ON L6H 1M4 1.62km
-
Five Drive-In Theatre
2332 Ninth Line, Oakville, ON L6H 7G9 2.95km -
Cineplex - Winston Churchill VIP
2081 Winston Park Drive, Oakville, ON L6H 6P5 3.53km -
Film.Ca Cinemas
171 Speers Road, Unit 25, Oakville, ON L6K 3W8 3.67km
-
White Oaks Branch - Oakville Public Library
1070 McCraney Street E, Oakville, ON L6H 2R6 2.44km -
Oakville Public Library - Central Branch
120 Navy Street, Oakville, ON L6J 2Z4 3.9km -
Clarkson Community Centre
2475 Truscott Drive, Mississauga, ON L5J 2B3 4.34km
-
Oakville Hospital
231 Oak Park Boulevard, Oakville, ON L6H 7S8 2.97km -
Oakville Trafalgar Memorial Hospital
3001 Hospital Gate, Oakville, ON L6M 0L8 7.54km -
MCI The Doctor's Office
1011 Upper Middle Road E, Oakville, ON L6H 4L2 1.37km
-
Dingle Park
Oakville ON 3.98km -
Lakeside Park
2 Navy St (at Front St.), Oakville ON L6J 2Y5 4.16km -
Lion's Valley Park
Oakville ON 6.43km
-
BMO Bank of Montreal
240 N Service Rd W (Dundas trafalgar), Oakville ON L6M 2Y5 3.66km -
TD Bank Financial Group
282 Lakeshore Rd E, Oakville ON L6J 1J1 3.65km -
Scotiabank
3055 Vega Blvd, Mississauga ON L5L 5Y3 4.3km
- 2 bath
- 3 bed
1382 Gainsborough Drive, Oakville, Ontario • L6H 2H6 • 1005 - FA Falgarwood
- 4 bath
- 4 bed
1261 Jezero Crescent, Oakville, Ontario • L6H 0B5 • 1009 - JC Joshua Creek






