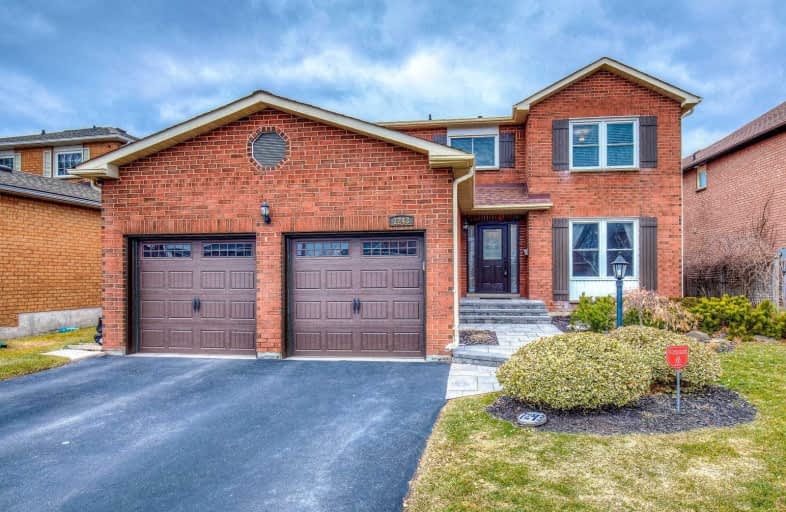Leased on Jan 04, 2021
Note: Property is not currently for sale or for rent.

-
Type: Detached
-
Style: 2-Storey
-
Size: 3000 sqft
-
Lease Term: Short Term
-
Possession: No Data
-
All Inclusive: N
-
Lot Size: 57.39 x 133.12 Feet
-
Age: No Data
-
Days on Site: 64 Days
-
Added: Nov 01, 2020 (2 months on market)
-
Updated:
-
Last Checked: 1 month ago
-
MLS®#: W4974547
-
Listed By: Bay street group inc., brokerage
Beautiful Spacious And Prestigious Home On Valleybrook Dr. A Quite And Convenient Community In East Oakville. Spectacular 5 Bedrooms, 4 Baths, Executive Home With Hi-End Finishes, More Than 3000 Sqft. Hardwood Flooring Throughout. Gourmet Kitchen With Luxury Appliances. Custom Landscaping. A Beautiful Inground Swimming Pool For Summer Full Of Fun And Cool. Finished Basement.Total 4 Parking Spots (Garage And Driveway).Situated In Highly Ranked School District.
Extras
Fridge, Stove, Dishwasher, Microwave, Washer, Dryer, Stainless Rangehood, Rogers Smart Home Monitoring System With Co And Smoke Alarm To Monitor Center.
Property Details
Facts for 1243 Valleybrook Drive, Oakville
Status
Days on Market: 64
Last Status: Leased
Sold Date: Jan 04, 2021
Closed Date: Jan 15, 2021
Expiry Date: Apr 30, 2021
Sold Price: $3,700
Unavailable Date: Jan 04, 2021
Input Date: Nov 01, 2020
Property
Status: Lease
Property Type: Detached
Style: 2-Storey
Size (sq ft): 3000
Area: Oakville
Community: Iroquois Ridge North
Inside
Bedrooms: 5
Bathrooms: 4
Kitchens: 1
Rooms: 12
Den/Family Room: Yes
Air Conditioning: Central Air
Fireplace: Yes
Laundry: Ensuite
Washrooms: 4
Utilities
Utilities Included: N
Building
Basement: Finished
Heat Type: Forced Air
Heat Source: Gas
Exterior: Brick
Private Entrance: Y
Water Supply: Municipal
Special Designation: Unknown
Parking
Driveway: Pvt Double
Parking Included: Yes
Garage Spaces: 2
Garage Type: Attached
Covered Parking Spaces: 2
Total Parking Spaces: 4
Fees
Cable Included: No
Central A/C Included: No
Common Elements Included: No
Heating Included: No
Hydro Included: No
Water Included: No
Land
Cross Street: Grand/Valleybrook
Municipality District: Oakville
Fronting On: North
Pool: Inground
Sewer: Sewers
Lot Depth: 133.12 Feet
Lot Frontage: 57.39 Feet
Payment Frequency: Monthly
Rooms
Room details for 1243 Valleybrook Drive, Oakville
| Type | Dimensions | Description |
|---|---|---|
| Living Main | 3.55 x 5.19 | Hardwood Floor |
| Dining Main | 3.55 x 4.58 | Hardwood Floor |
| Kitchen Main | 3.05 x 4.51 | Ceramic Floor |
| Breakfast Main | 3.05 x 3.66 | Heated Floor |
| Family Main | 3.66 x 5.80 | Hardwood Floor, Fireplace |
| Den Main | 3.05 x 3.55 | Hardwood Floor |
| Laundry Main | 2.16 x 3.13 | Ceramic Floor |
| Master 2nd | 3.66 x 5.80 | Hardwood Floor |
| 2nd Br 2nd | 3.66 x 3.68 | Hardwood Floor |
| 3rd Br 2nd | 3.66 x 3.84 | Hardwood Floor |
| 4th Br 2nd | 3.66 x 4.09 | Hardwood Floor |
| 5th Br 2nd | 3.24 x 3.59 | Hardwood Floor |
| XXXXXXXX | XXX XX, XXXX |
XXXXXX XXX XXXX |
$X,XXX |
| XXX XX, XXXX |
XXXXXX XXX XXXX |
$X,XXX | |
| XXXXXXXX | XXX XX, XXXX |
XXXXXX XXX XXXX |
$X,XXX |
| XXX XX, XXXX |
XXXXXX XXX XXXX |
$X,XXX | |
| XXXXXXXX | XXX XX, XXXX |
XXXXXX XXX XXXX |
$X,XXX |
| XXX XX, XXXX |
XXXXXX XXX XXXX |
$X,XXX | |
| XXXXXXXX | XXX XX, XXXX |
XXXX XXX XXXX |
$X,XXX,XXX |
| XXX XX, XXXX |
XXXXXX XXX XXXX |
$XXX,XXX |
| XXXXXXXX XXXXXX | XXX XX, XXXX | $3,700 XXX XXXX |
| XXXXXXXX XXXXXX | XXX XX, XXXX | $4,000 XXX XXXX |
| XXXXXXXX XXXXXX | XXX XX, XXXX | $4,200 XXX XXXX |
| XXXXXXXX XXXXXX | XXX XX, XXXX | $4,200 XXX XXXX |
| XXXXXXXX XXXXXX | XXX XX, XXXX | $4,000 XXX XXXX |
| XXXXXXXX XXXXXX | XXX XX, XXXX | $3,600 XXX XXXX |
| XXXXXXXX XXXX | XXX XX, XXXX | $1,100,000 XXX XXXX |
| XXXXXXXX XXXXXX | XXX XX, XXXX | $945,000 XXX XXXX |

St Michaels Separate School
Elementary: CatholicHoly Family School
Elementary: CatholicSheridan Public School
Elementary: PublicFalgarwood Public School
Elementary: PublicSt Marguerite d'Youville Elementary School
Elementary: CatholicJoshua Creek Public School
Elementary: PublicÉcole secondaire Gaétan Gervais
Secondary: PublicGary Allan High School - Oakville
Secondary: PublicGary Allan High School - STEP
Secondary: PublicHoly Trinity Catholic Secondary School
Secondary: CatholicIroquois Ridge High School
Secondary: PublicWhite Oaks High School
Secondary: Public

