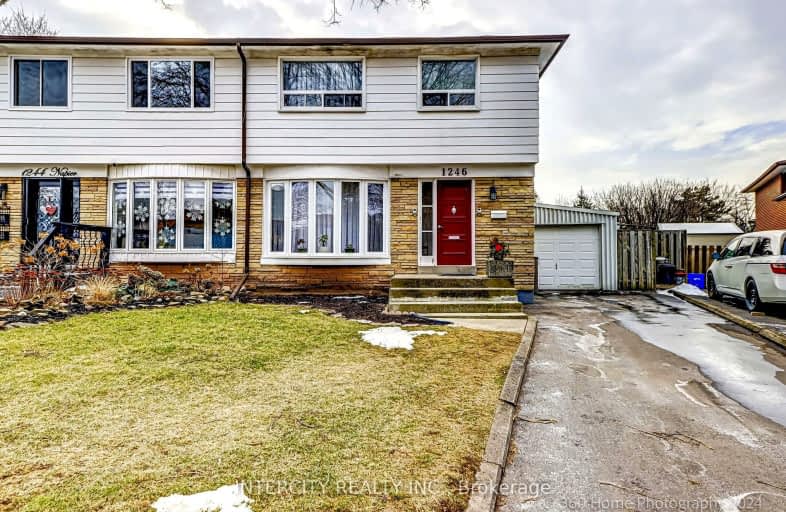Somewhat Walkable
- Some errands can be accomplished on foot.
Good Transit
- Some errands can be accomplished by public transportation.
Bikeable
- Some errands can be accomplished on bike.

École élémentaire École élémentaire Gaetan-Gervais
Elementary: PublicÉcole élémentaire du Chêne
Elementary: PublicSt Michaels Separate School
Elementary: CatholicMontclair Public School
Elementary: PublicMunn's Public School
Elementary: PublicSunningdale Public School
Elementary: PublicÉcole secondaire Gaétan Gervais
Secondary: PublicGary Allan High School - Oakville
Secondary: PublicGary Allan High School - STEP
Secondary: PublicHoly Trinity Catholic Secondary School
Secondary: CatholicIroquois Ridge High School
Secondary: PublicWhite Oaks High School
Secondary: Public-
Goodfellas Wood Oven Pizza
240 Leighland Avenue, Oakville, ON L6H 3H6 0.92km -
Monaghan's Sports Pub & Grill
1289 Marlborough Court, Oakville, ON L6H 2R9 0.89km -
The Original Six Line Pub
1500 Sixth Line, Oakville, ON L6H 2P2 0.99km
-
Tim Hortons
1289 Marlborough Court, Oakville, ON L6H 2R9 0.92km -
Starbucks
240 Leighland Avenue, Oakville, ON L6H 3H6 0.81km -
McDonald's
375 Iroquois Shore Rd, Oakville, ON L6H 1M3 1.1km
-
Just Train It
505 Iroquois Shore Road, Unit 10, Oakville, ON L6H 2R3 1.52km -
FitBox Studio
33 Shepherd Road, Oakville, ON L6K 2G6 1.74km -
Revolution Fitness Center
220 Wyecroft Road, Unit 49, Oakville, ON L6K 3T9 1.72km
-
CIMS Guardian Pharmacy
1235 Trafalgar Road, Oakville, ON L6H 3P1 0.79km -
Shoppers Drug Mart
240 Leighland Ave, 167, Oakville, ON L6H 3H6 0.81km -
Queens Medical Center
1289 Marlborough Crt, Oakville, ON L6H 2R9 0.89km
-
Harvey's
1430 Trafalgar Road, Sheridan College, Oakville, ON L6H 2L1 0.61km -
The Marquee
1430 Trafalgar Road, Oakville, ON L6H 2L1 1.03km -
Fit for Life
240 Leighland Avenue, Oakville, ON L6H 3H6 0.81km
-
Oakville Place
240 Leighland Ave, Oakville, ON L6H 3H6 0.81km -
Upper Oakville Shopping Centre
1011 Upper Middle Road E, Oakville, ON L6H 4L2 2.25km -
Queenline Centre
1540 North Service Rd W, Oakville, ON L6M 4A1 4.64km
-
Rabba Fine Foods Stores
1289 Marlborough Court, Oakville, ON L6H 2R9 0.89km -
Famijoy Supermarket
125 Cross Ave, Oakville, ON L6J 1.21km -
Healthy Planet - Oakville QEW & Dorval
210 North Service Rd W, Oakville, ON L6M 2Y2 1.38km
-
LCBO
321 Cornwall Drive, Suite C120, Oakville, ON L6J 7Z5 1.67km -
The Beer Store
1011 Upper Middle Road E, Oakville, ON L6H 4L2 2.25km -
LCBO
251 Oak Walk Dr, Oakville, ON L6H 6M3 3.04km
-
Trafalgar Tire
350 Iroquois Shore Road, Oakville, ON L6H 1M3 1.03km -
Petro-Canada
350 Iroquois Shore Rd, Oakville, ON L6H 1M4 1.03km -
Husky
1537 Trafalgar Road, Oakville, ON L6H 5P4 1.39km
-
Film.Ca Cinemas
171 Speers Road, Unit 25, Oakville, ON L6K 3W8 1.91km -
Five Drive-In Theatre
2332 Ninth Line, Oakville, ON L6H 7G9 4.68km -
Cineplex - Winston Churchill VIP
2081 Winston Park Drive, Oakville, ON L6H 6P5 5.69km
-
White Oaks Branch - Oakville Public Library
1070 McCraney Street E, Oakville, ON L6H 2R6 0.3km -
Oakville Public Library - Central Branch
120 Navy Street, Oakville, ON L6J 2Z4 3.03km -
Oakville Public Library
1274 Rebecca Street, Oakville, ON L6L 1Z2 5.06km
-
Oakville Hospital
231 Oak Park Boulevard, Oakville, ON L6H 7S8 2.66km -
Oakville Trafalgar Memorial Hospital
3001 Hospital Gate, Oakville, ON L6M 0L8 5.55km -
LifeLabs
1235 Trafalgar Rd, Ste B-08, Oakville, ON L6H 3P1 0.82km
-
Dingle Park
Oakville ON 3.38km -
Lakeside Park
2 Navy St (at Front St.), Oakville ON L6J 2Y5 3.4km -
Tannery Park
10 WALKER St, Oakville ON 3.57km
-
BMO Bank of Montreal
320 Dundas St E, Oakville ON L6H 6Z9 3.26km -
TD Bank Financial Group
498 Dundas St W, Oakville ON L6H 6Y3 3.63km -
RBC Royal Bank
2501 3rd Line (Dundas St W), Oakville ON L6M 5A9 5.13km
- 3 bath
- 4 bed
- 1500 sqft
131 Genesee Drive, Oakville, Ontario • L6H 5Z3 • 1015 - RO River Oaks



