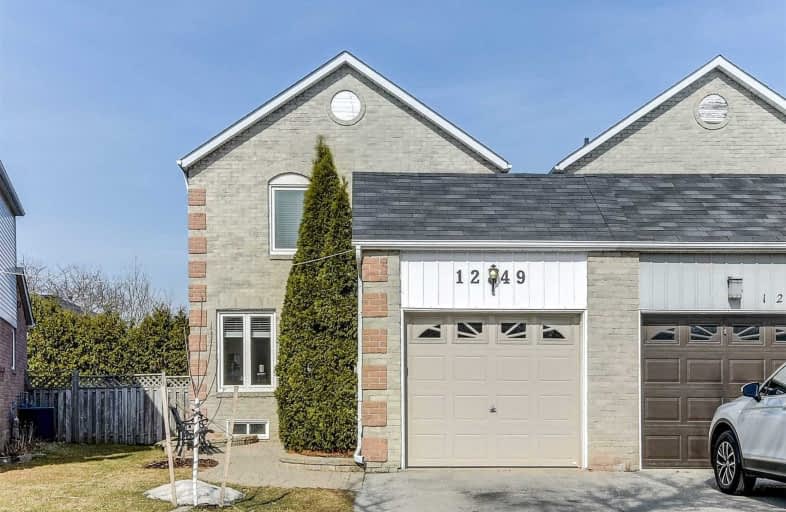Sold on Mar 26, 2019
Note: Property is not currently for sale or for rent.

-
Type: Detached
-
Style: 2-Storey
-
Lot Size: 23.23 x 120.03 Feet
-
Age: 31-50 years
-
Taxes: $3,956 per year
-
Days on Site: 1 Days
-
Added: Mar 25, 2019 (1 day on market)
-
Updated:
-
Last Checked: 3 hours ago
-
MLS®#: W4391990
-
Listed By: Re/max aboutowne realty corp., brokerage
Fantastic Opportunity To Experience Ravine Living Oakville's Sought After Glen Abbey Neighbourhood! Located On A Quiet Crescent On Premium Ravine With Mature Trees And Private Fenced Backyard. Upgraded And Move-In Ready 3 Bedroom Home Features Open Concept Living Flooded With An Abundance Of Natural Light, Finished Basement, Hardwood And An Updated Kitchen. Convenient To Elementary And Secondary Schools Including Highly Rated Abbey Park High School.
Extras
Go Stations And Major Highways. Updated Ceiling Fixtures In Hallway, New Washer/Dryer (Within 2 Years), New Door From Garage To Backyard, All Led Lights
Property Details
Facts for 1249 Hedgestone Crescent, Oakville
Status
Days on Market: 1
Last Status: Sold
Sold Date: Mar 26, 2019
Closed Date: Apr 30, 2019
Expiry Date: Jun 19, 2019
Sold Price: $725,000
Unavailable Date: Mar 26, 2019
Input Date: Mar 25, 2019
Property
Status: Sale
Property Type: Detached
Style: 2-Storey
Age: 31-50
Area: Oakville
Community: Glen Abbey
Availability Date: Immediate/Tbd
Inside
Bedrooms: 3
Bathrooms: 2
Kitchens: 1
Rooms: 9
Den/Family Room: No
Air Conditioning: Central Air
Fireplace: Yes
Washrooms: 2
Building
Basement: Finished
Heat Type: Forced Air
Heat Source: Gas
Exterior: Brick
Water Supply: Municipal
Special Designation: Unknown
Parking
Driveway: Private
Garage Spaces: 1
Garage Type: Attached
Covered Parking Spaces: 2
Fees
Tax Year: 2018
Tax Legal Description: Plan M332 Pt Blk 17 Rp 20R7595 Parts 14,15
Taxes: $3,956
Highlights
Feature: Ravine
Land
Cross Street: Nottinghill Gate & M
Municipality District: Oakville
Fronting On: North
Pool: None
Sewer: Sewers
Lot Depth: 120.03 Feet
Lot Frontage: 23.23 Feet
Additional Media
- Virtual Tour: http://unbranded.mediatours.ca/property/1249-hedgestone-crescent-oakville/
Rooms
Room details for 1249 Hedgestone Crescent, Oakville
| Type | Dimensions | Description |
|---|---|---|
| Living Main | 3.40 x 4.83 | Hardwood Floor |
| Dining Main | 2.34 x 3.45 | Hardwood Floor |
| Kitchen Main | 2.49 x 3.33 | Tile Floor |
| Breakfast Main | 2.51 x 3.17 | Tile Ceiling |
| Master 2nd | 3.07 x 5.89 | Hardwood Floor |
| 2nd Br 2nd | 2.82 x 5.36 | Hardwood Floor |
| 3rd Br 2nd | - | Hardwood Floor |
| Rec Bsmt | 3.00 x 5.46 | |
| Laundry Bsmt | 3.48 x 5.61 |
| XXXXXXXX | XXX XX, XXXX |
XXXX XXX XXXX |
$XXX,XXX |
| XXX XX, XXXX |
XXXXXX XXX XXXX |
$XXX,XXX | |
| XXXXXXXX | XXX XX, XXXX |
XXXX XXX XXXX |
$XXX,XXX |
| XXX XX, XXXX |
XXXXXX XXX XXXX |
$XXX,XXX |
| XXXXXXXX XXXX | XXX XX, XXXX | $725,000 XXX XXXX |
| XXXXXXXX XXXXXX | XXX XX, XXXX | $700,000 XXX XXXX |
| XXXXXXXX XXXX | XXX XX, XXXX | $655,000 XXX XXXX |
| XXXXXXXX XXXXXX | XXX XX, XXXX | $649,900 XXX XXXX |

St Johns School
Elementary: CatholicAbbey Lane Public School
Elementary: PublicSt Matthew's School
Elementary: CatholicSt. Teresa of Calcutta Elementary School
Elementary: CatholicPilgrim Wood Public School
Elementary: PublicWest Oak Public School
Elementary: PublicGary Allan High School - Oakville
Secondary: PublicGary Allan High School - STEP
Secondary: PublicAbbey Park High School
Secondary: PublicGarth Webb Secondary School
Secondary: PublicSt Ignatius of Loyola Secondary School
Secondary: CatholicHoly Trinity Catholic Secondary School
Secondary: Catholic

