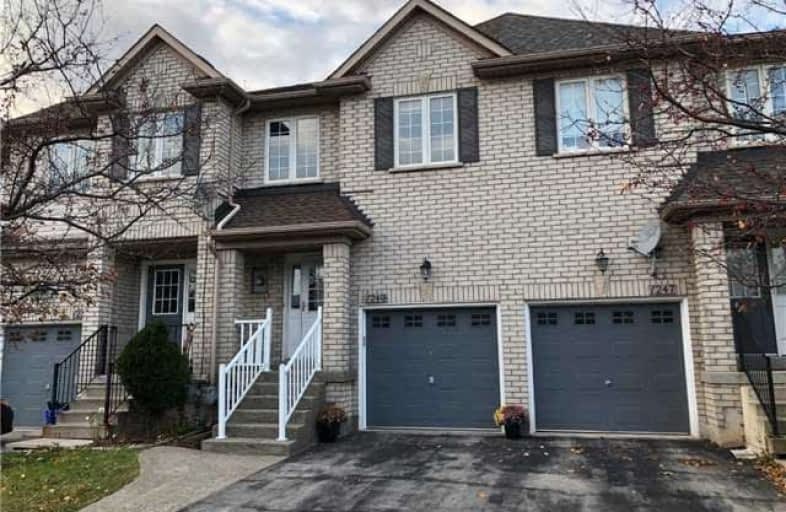Sold on Nov 24, 2018
Note: Property is not currently for sale or for rent.

-
Type: Att/Row/Twnhouse
-
Style: 2-Storey
-
Lot Size: 18.01 x 101.71 Feet
-
Age: No Data
-
Taxes: $3,194 per year
-
Days on Site: 11 Days
-
Added: Nov 13, 2018 (1 week on market)
-
Updated:
-
Last Checked: 2 months ago
-
MLS®#: W4302260
-
Listed By: One percent realty ltd., brokerage
Large Three Bedroom, 3 Bathroom Townhome In Much Sought After West Oak Trials. All New Outside Front Entrance With Wider Parking For Two Cars. Hardwood Floors Throughout.Open Concept Living Dining Room, With Gas Fireplace And W/O To Deck. Kitchen With Granite Counters, Stainless Steel Appliances And Coffered Ceiling.Master With 4Pc Ensuite And W/I Closet. Finished Basement With Laminate Floors And Rough In For Bath.Close To Schools,Transport And Shopping.
Extras
Master W/I Has Built In Organizer, High Efficiency Furnace, Brand New Roof. Existing Fridge, Stove, B/I Dishwasher, Washer And Dryer, Freezer, Elf's, Window Covers And California Shutters. Tankless Hot Water Tank Is Owned.
Property Details
Facts for 1249 Westview Terrace, Oakville
Status
Days on Market: 11
Last Status: Sold
Sold Date: Nov 24, 2018
Closed Date: Dec 07, 2018
Expiry Date: Feb 13, 2019
Sold Price: $665,500
Unavailable Date: Nov 24, 2018
Input Date: Nov 13, 2018
Property
Status: Sale
Property Type: Att/Row/Twnhouse
Style: 2-Storey
Area: Oakville
Community: West Oak Trails
Availability Date: Tbd
Inside
Bedrooms: 3
Bathrooms: 3
Kitchens: 1
Rooms: 7
Den/Family Room: No
Air Conditioning: Central Air
Fireplace: Yes
Washrooms: 3
Building
Basement: Finished
Heat Type: Forced Air
Heat Source: Gas
Exterior: Brick
Energy Certificate: N
Water Supply: Municipal
Special Designation: Unknown
Parking
Driveway: Private
Garage Spaces: 1
Garage Type: Built-In
Covered Parking Spaces: 1
Fees
Tax Year: 2018
Tax Legal Description: Pt Blk 1 Pl 20M750 Part 10
Taxes: $3,194
Land
Cross Street: Upper Middle/Fourth
Municipality District: Oakville
Fronting On: North
Pool: None
Sewer: Sewers
Lot Depth: 101.71 Feet
Lot Frontage: 18.01 Feet
Rooms
Room details for 1249 Westview Terrace, Oakville
| Type | Dimensions | Description |
|---|---|---|
| Living Main | 2.18 x 5.97 | Hardwood Floor, Open Concept, Gas Fireplace |
| Dining Main | 3.43 x 3.68 | Hardwood Floor |
| Kitchen Main | 2.82 x 3.78 | Granite Counter, Stainless Steel Ap, Coffered Ceiling |
| Master 2nd | 3.73 x 5.03 | 4 Pc Ensuite, Hardwood Floor, W/I Closet |
| 2nd Br 2nd | 2.51 x 5.23 | Hardwood Floor, Window, Closet |
| 3rd Br 2nd | 2.54 x 3.71 | Hardwood Floor, Window, Closet |
| Rec Bsmt | 4.95 x 5.28 | Laminate, Finished |
| XXXXXXXX | XXX XX, XXXX |
XXXX XXX XXXX |
$XXX,XXX |
| XXX XX, XXXX |
XXXXXX XXX XXXX |
$XXX,XXX | |
| XXXXXXXX | XXX XX, XXXX |
XXXX XXX XXXX |
$XXX,XXX |
| XXX XX, XXXX |
XXXXXX XXX XXXX |
$XXX,XXX |
| XXXXXXXX XXXX | XXX XX, XXXX | $665,500 XXX XXXX |
| XXXXXXXX XXXXXX | XXX XX, XXXX | $689,000 XXX XXXX |
| XXXXXXXX XXXX | XXX XX, XXXX | $532,500 XXX XXXX |
| XXXXXXXX XXXXXX | XXX XX, XXXX | $549,000 XXX XXXX |

Our Lady of Peace School
Elementary: CatholicSt. Teresa of Calcutta Elementary School
Elementary: CatholicPilgrim Wood Public School
Elementary: PublicHeritage Glen Public School
Elementary: PublicForest Trail Public School (Elementary)
Elementary: PublicWest Oak Public School
Elementary: PublicGary Allan High School - Oakville
Secondary: PublicÉSC Sainte-Trinité
Secondary: CatholicAbbey Park High School
Secondary: PublicGarth Webb Secondary School
Secondary: PublicSt Ignatius of Loyola Secondary School
Secondary: CatholicHoly Trinity Catholic Secondary School
Secondary: Catholic- 2 bath
- 3 bed
- 1100 sqft
68 Onslow Court, Oakville, Ontario • L6H 1J2 • 1003 - CP College Park



