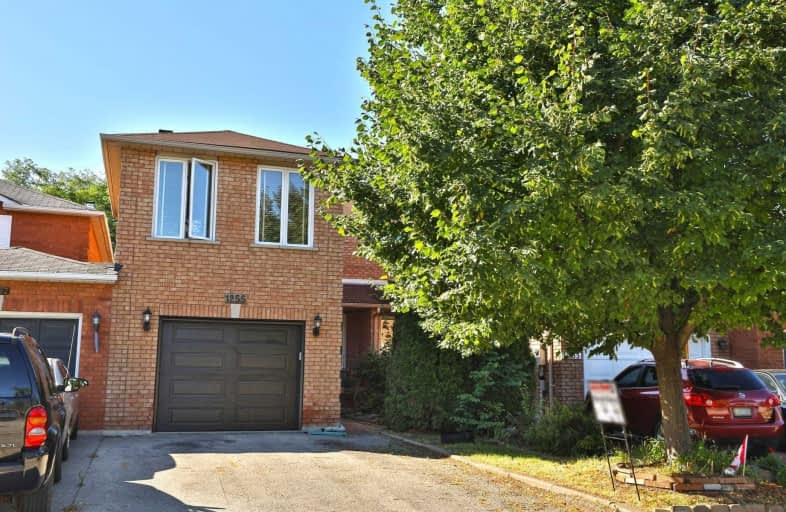Sold on Aug 24, 2020
Note: Property is not currently for sale or for rent.

-
Type: Att/Row/Twnhouse
-
Style: 2-Storey
-
Size: 1500 sqft
-
Lot Size: 22.71 x 112.1 Feet
-
Age: No Data
-
Taxes: $3,248 per year
-
Days on Site: 4 Days
-
Added: Aug 20, 2020 (4 days on market)
-
Updated:
-
Last Checked: 3 months ago
-
MLS®#: W4878603
-
Listed By: Right at home realty inc., brokerage
Great Value In Prime Glen Abbey Neighborhood.Spacious Floor Plan With 3 Generous Sized Bedrooms Plus An Oversized Family Room Over The Garage.Eat In Kitchen,W/O To Full Fenced Yard.Close To Qew, Parks, Schools, Shopping, Walking Trails,Transit. Fully Finished Basement Features An Extra Bedroom. Aaa+ Tenant Is Currently On Month To Month Basis. Tenant Is Willing To Stay But Can Also Move Out To Provide Vacant Possession With A Proper Notice (60 Days From 1st)
Extras
Included Are Fridge, Stove, Dishwasher, Washer, Dryer, All Electrical Fixtures, Window Coverings. Water Heater Is A Rental. Please Follow Covid-19 Protocols For All Showings (Masks And Gloves Are A Must).
Property Details
Facts for 1255 Blackburn Drive, Oakville
Status
Days on Market: 4
Last Status: Sold
Sold Date: Aug 24, 2020
Closed Date: Nov 05, 2020
Expiry Date: Dec 20, 2020
Sold Price: $863,000
Unavailable Date: Aug 24, 2020
Input Date: Aug 20, 2020
Prior LSC: Listing with no contract changes
Property
Status: Sale
Property Type: Att/Row/Twnhouse
Style: 2-Storey
Size (sq ft): 1500
Area: Oakville
Community: Glen Abbey
Availability Date: Tba
Inside
Bedrooms: 3
Bathrooms: 3
Kitchens: 1
Rooms: 7
Den/Family Room: Yes
Air Conditioning: Central Air
Fireplace: Yes
Washrooms: 3
Building
Basement: Finished
Heat Type: Forced Air
Heat Source: Gas
Exterior: Brick
Water Supply: Municipal
Special Designation: Unknown
Parking
Driveway: Private
Garage Spaces: 1
Garage Type: Attached
Covered Parking Spaces: 2
Total Parking Spaces: 3
Fees
Tax Year: 2019
Tax Legal Description: Pcl Blk 82-17, Sec 20M469 ; Pt Blk 82, Pl 20M469 ,
Taxes: $3,248
Highlights
Feature: Golf
Feature: Hospital
Feature: Park
Feature: Place Of Worship
Feature: Public Transit
Feature: School
Land
Cross Street: Pilgrims Way/Cobbles
Municipality District: Oakville
Fronting On: West
Pool: None
Sewer: Sewers
Lot Depth: 112.1 Feet
Lot Frontage: 22.71 Feet
Rooms
Room details for 1255 Blackburn Drive, Oakville
| Type | Dimensions | Description |
|---|---|---|
| Living Main | 3.13 x 7.01 | Combined W/Dining |
| Dining Main | 3.13 x 7.01 | Combined W/Living |
| Kitchen Main | 4.01 x 5.59 | |
| Family In Betwn | 3.98 x 4.08 | |
| Master 2nd | 2.86 x 3.96 | |
| 2nd Br 2nd | 2.74 x 3.96 | |
| 3rd Br 2nd | 3.97 x 6.40 | |
| Rec Bsmt | 3.96 x 9.15 |
| XXXXXXXX | XXX XX, XXXX |
XXXX XXX XXXX |
$XXX,XXX |
| XXX XX, XXXX |
XXXXXX XXX XXXX |
$XXX,XXX | |
| XXXXXXXX | XXX XX, XXXX |
XXXX XXX XXXX |
$XXX,XXX |
| XXX XX, XXXX |
XXXXXX XXX XXXX |
$XXX,XXX | |
| XXXXXXXX | XXX XX, XXXX |
XXXX XXX XXXX |
$XXX,XXX |
| XXX XX, XXXX |
XXXXXX XXX XXXX |
$XXX,XXX |
| XXXXXXXX XXXX | XXX XX, XXXX | $863,000 XXX XXXX |
| XXXXXXXX XXXXXX | XXX XX, XXXX | $779,000 XXX XXXX |
| XXXXXXXX XXXX | XXX XX, XXXX | $745,000 XXX XXXX |
| XXXXXXXX XXXXXX | XXX XX, XXXX | $745,000 XXX XXXX |
| XXXXXXXX XXXX | XXX XX, XXXX | $580,000 XXX XXXX |
| XXXXXXXX XXXXXX | XXX XX, XXXX | $580,000 XXX XXXX |

Abbey Lane Public School
Elementary: PublicSt Matthew's School
Elementary: CatholicSt Bernadette Separate School
Elementary: CatholicPilgrim Wood Public School
Elementary: PublicHeritage Glen Public School
Elementary: PublicWest Oak Public School
Elementary: PublicGary Allan High School - Oakville
Secondary: PublicGary Allan High School - STEP
Secondary: PublicAbbey Park High School
Secondary: PublicGarth Webb Secondary School
Secondary: PublicSt Ignatius of Loyola Secondary School
Secondary: CatholicThomas A Blakelock High School
Secondary: Public

