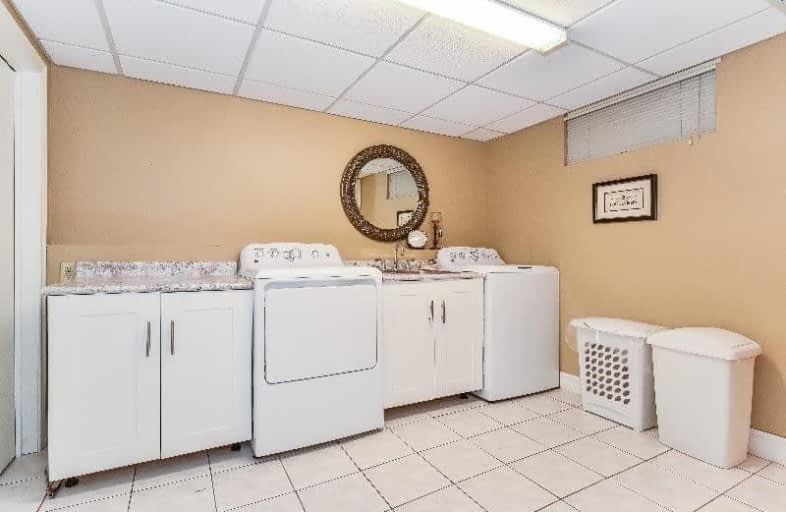Sold on Feb 20, 2020
Note: Property is not currently for sale or for rent.

-
Type: Detached
-
Style: Bungalow
-
Size: 1500 sqft
-
Lot Size: 66 x 125 Feet
-
Age: 51-99 years
-
Taxes: $4,713 per year
-
Days on Site: 2 Days
-
Added: Feb 18, 2020 (2 days on market)
-
Updated:
-
Last Checked: 3 hours ago
-
MLS®#: W4694783
-
Listed By: Re/max real estate centre inc., brokerage
Beautifully Maintained Bungalow With An Amazing Landscape Design. Triple Single Wide Driveway For Ample Parking. On The Main You'll Find 4 Pc Bath & 3 Bedrooms With Ample Closet Space. Master With 2 Pc Ensuite.
Extras
Hot Water Tank **Interboard Listing: Hamilton - Burlington Real Estate Association**
Property Details
Facts for 1259 Kingsmead Crescent, Oakville
Status
Days on Market: 2
Last Status: Sold
Sold Date: Feb 20, 2020
Closed Date: May 08, 2020
Expiry Date: May 18, 2020
Sold Price: $1,000,000
Unavailable Date: Feb 20, 2020
Input Date: Feb 18, 2020
Property
Status: Sale
Property Type: Detached
Style: Bungalow
Size (sq ft): 1500
Age: 51-99
Area: Oakville
Community: Iroquois Ridge South
Availability Date: 90 + Days
Inside
Bedrooms: 4
Bathrooms: 3
Kitchens: 1
Rooms: 9
Den/Family Room: No
Air Conditioning: Central Air
Fireplace: Yes
Washrooms: 3
Building
Basement: Full
Heat Type: Forced Air
Heat Source: Gas
Exterior: Stone
Exterior: Wood
Water Supply: Municipal
Special Designation: Unknown
Parking
Driveway: Private
Garage Type: None
Covered Parking Spaces: 3
Total Parking Spaces: 3
Fees
Tax Year: 2019
Tax Legal Description: Lt 234, Pl 995; S/T 115962 Oakville
Taxes: $4,713
Highlights
Feature: Hospital
Feature: Public Transit
Feature: School
Land
Cross Street: Eighth Line/ Grand B
Municipality District: Oakville
Fronting On: South
Parcel Number: 248880026
Pool: None
Sewer: Sewers
Lot Depth: 125 Feet
Lot Frontage: 66 Feet
Acres: < .50
Rooms
Room details for 1259 Kingsmead Crescent, Oakville
| Type | Dimensions | Description |
|---|---|---|
| Bathroom Main | 1.35 x 1.81 | Ensuite Bath |
| Bathroom Main | 2.07 x 2.40 | |
| Br Main | 3.01 x 2.57 | |
| Br Main | 3.01 x 2.78 | |
| Br Main | 4.31 x 3.03 | |
| Dining Main | 2.90 x 4.33 | |
| Kitchen Main | 4.27 x 4.21 | |
| Living Main | 5.71 x 7.07 | |
| Master Main | 4.18 x 3.49 | |
| Bathroom Bsmt | 3.17 x 1.43 | |
| Laundry Bsmt | 2.12 x 2.21 | |
| Rec Bsmt | 10.80 x 9.40 |
| XXXXXXXX | XXX XX, XXXX |
XXXX XXX XXXX |
$X,XXX,XXX |
| XXX XX, XXXX |
XXXXXX XXX XXXX |
$XXX,XXX | |
| XXXXXXXX | XXX XX, XXXX |
XXXXXXX XXX XXXX |
|
| XXX XX, XXXX |
XXXXXX XXX XXXX |
$X,XXX,XXX |
| XXXXXXXX XXXX | XXX XX, XXXX | $1,000,000 XXX XXXX |
| XXXXXXXX XXXXXX | XXX XX, XXXX | $980,000 XXX XXXX |
| XXXXXXXX XXXXXXX | XXX XX, XXXX | XXX XXXX |
| XXXXXXXX XXXXXX | XXX XX, XXXX | $1,050,000 XXX XXXX |

École élémentaire du Chêne
Elementary: PublicSt Michaels Separate School
Elementary: CatholicHoly Family School
Elementary: CatholicSheridan Public School
Elementary: PublicFalgarwood Public School
Elementary: PublicSt Marguerite d'Youville Elementary School
Elementary: CatholicÉcole secondaire Gaétan Gervais
Secondary: PublicGary Allan High School - Oakville
Secondary: PublicGary Allan High School - STEP
Secondary: PublicOakville Trafalgar High School
Secondary: PublicIroquois Ridge High School
Secondary: PublicWhite Oaks High School
Secondary: Public

