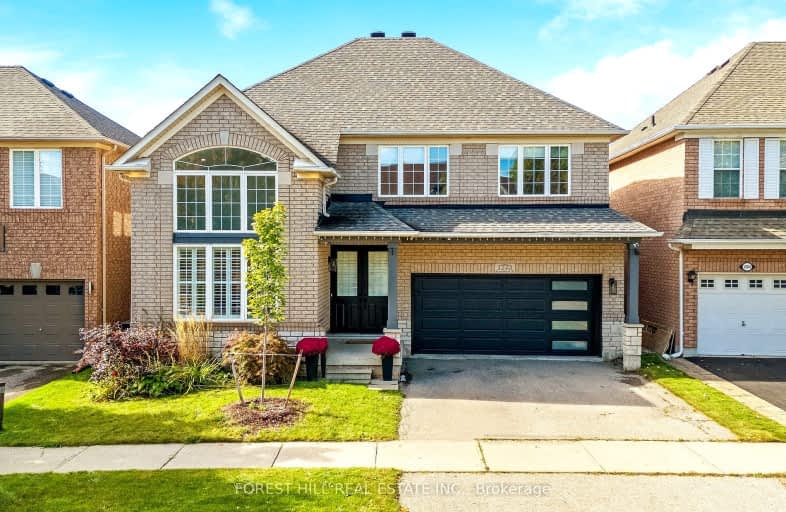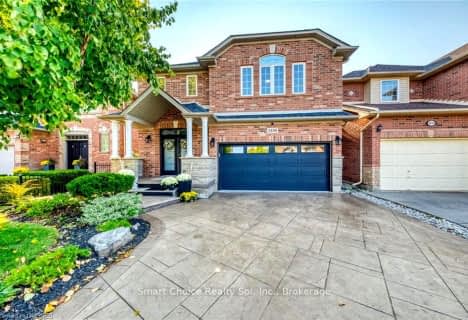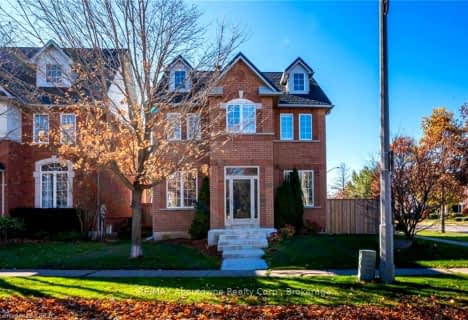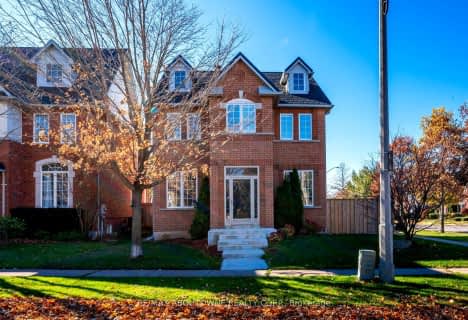Somewhat Walkable
- Some errands can be accomplished on foot.
Some Transit
- Most errands require a car.
Bikeable
- Some errands can be accomplished on bike.

Our Lady of Peace School
Elementary: CatholicSt. Teresa of Calcutta Elementary School
Elementary: CatholicSt. John Paul II Catholic Elementary School
Elementary: CatholicEmily Carr Public School
Elementary: PublicForest Trail Public School (Elementary)
Elementary: PublicWest Oak Public School
Elementary: PublicÉSC Sainte-Trinité
Secondary: CatholicGary Allan High School - STEP
Secondary: PublicAbbey Park High School
Secondary: PublicGarth Webb Secondary School
Secondary: PublicSt Ignatius of Loyola Secondary School
Secondary: CatholicHoly Trinity Catholic Secondary School
Secondary: Catholic-
Lion's Valley Park
Oakville ON 1.08km -
Heritage Way Park
Oakville ON 2.44km -
Trafalgar Memorial Park
Central Park Dr. & Oak Park Drive, Oakville ON 4.05km
-
PC Financial
201 Oak Walk Dr, Oakville ON L6H 6M3 4.3km -
CIBC
271 Hays Blvd, Oakville ON L6H 6Z3 4.57km -
TD Bank Financial Group
2325 Trafalgar Rd (at Rosegate Way), Oakville ON L6H 6N9 4.72km
- 4 bath
- 4 bed
- 2500 sqft
101 Kaitting Trail, Oakville, Ontario • L6M 0T6 • Rural Oakville
- — bath
- — bed
1436 GULLEDGE Trail, Oakville, Ontario • L6M 3Z8 • 1022 - WT West Oak Trails
- 4 bath
- 4 bed
- 2000 sqft
276 Harold Dent Trail, Oakville, Ontario • L6M 1S1 • Rural Oakville
- 4 bath
- 4 bed
2233 FALLING GREEN Drive, Oakville, Ontario • L6M 5A2 • 1019 - WM Westmount
- 3 bath
- 4 bed
- 2500 sqft
2390 Calloway Drive, Oakville, Ontario • L6M 0C1 • 1019 - WM Westmount
- 3 bath
- 4 bed
- 1500 sqft
2271 Littondale Lane, Oakville, Ontario • L6M 0A6 • 1000 - BC Bronte Creek














