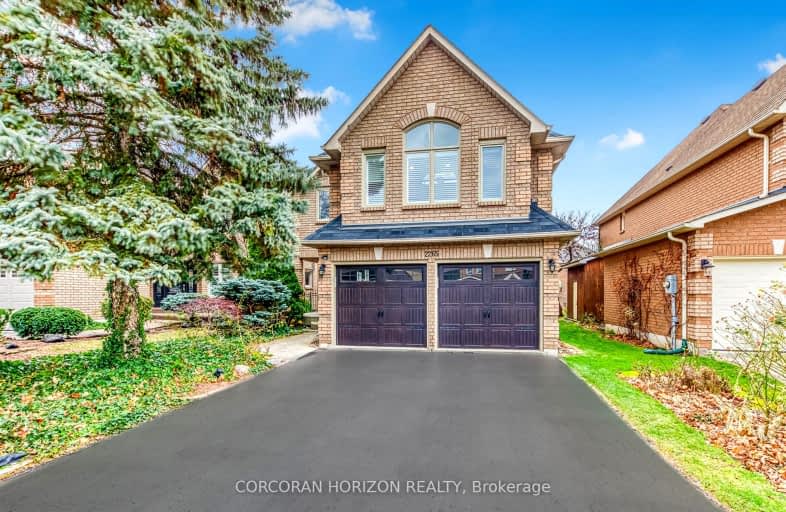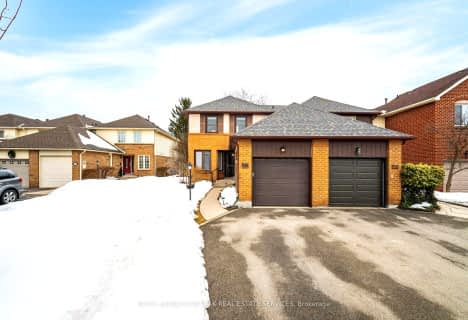Car-Dependent
- Most errands require a car.
Some Transit
- Most errands require a car.
Somewhat Bikeable
- Most errands require a car.

St Joan of Arc Catholic Elementary School
Elementary: CatholicSt Bernadette Separate School
Elementary: CatholicPilgrim Wood Public School
Elementary: PublicCaptain R. Wilson Public School
Elementary: PublicHeritage Glen Public School
Elementary: PublicWest Oak Public School
Elementary: PublicÉSC Sainte-Trinité
Secondary: CatholicAbbey Park High School
Secondary: PublicGarth Webb Secondary School
Secondary: PublicSt Ignatius of Loyola Secondary School
Secondary: CatholicThomas A Blakelock High School
Secondary: PublicHoly Trinity Catholic Secondary School
Secondary: Catholic-
Bronte Sports Kitchen
2544 Speers Road, Oakville, ON L6L 5W8 2.5km -
Laylak - Oakville
1515 Rebecca Street, Unit 19, Oakville, ON L6L 5G8 2.81km -
House Of Wings
2501 Third Line, Oakville, ON L6M 5A9 3.36km
-
Tim Hortons
1530 North Service Rd West, Oakville, ON L6M 4A1 0.9km -
Carvalho Coffee
775 Pacific Road, Unit 30, Oakville, ON L6L 6M4 1.34km -
McDonald's
1500 Upper Middle Road W, Oakville, ON L6M 3G3 1.45km
-
Tidal CrossFit Bronte
2334 Wyecroft Road, Unit B11, Oakville, ON L6L 6M1 1.53km -
CrossFit Cordis
790 Redwood Square, Unit 3, Oakville, ON L6L 6N3 2.56km -
Fitness Experts
2435 Greenwich Drive, Unit 8, Oakville, ON L6M 0S4 3.12km
-
Pharmasave
1500 Upper Middle Road West, Oakville, ON L6M 3G5 1.43km -
Shopper's Drug Mart
1515 Rebecca Street, Oakville, ON L6L 5G8 2.93km -
IDA Postmaster Pharmacy
2540 Postmaster Drive, Oakville, ON L6M 0N2 3.22km
-
Whisked Up by Dee
Oakville, ON L6M 2L3 0.64km -
Tin Cup Sports Grill
1540 N Service Road W, Oakville, ON L6M 4A1 0.76km -
Royal Shawarma
1540 North Service Road W, Oakville, ON L6M 4A1 0.78km
-
Queenline Centre
1540 North Service Rd W, Oakville, ON L6M 4A1 0.77km -
Hopedale Mall
1515 Rebecca Street, Oakville, ON L6L 5G8 2.93km -
Riocan Centre Burloak
3543 Wyecroft Road, Oakville, ON L6L 0B6 3.8km
-
Oleg's No Frills
1395 Abbeywood Drive, Oakville, ON L6M 3B2 1.05km -
Sobeys
1500 Upper Middle Road W, Oakville, ON L6M 3G3 1.5km -
Longo's
3455 Wyecroft Rd, Oakville, ON L6L 0B6 3.15km
-
LCBO
321 Cornwall Drive, Suite C120, Oakville, ON L6J 7Z5 5.88km -
Liquor Control Board of Ontario
5111 New Street, Burlington, ON L7L 1V2 6.36km -
LCBO
251 Oak Walk Dr, Oakville, ON L6H 6M3 6.77km
-
Circle K
1499 Upper Middle Road W, Oakville, ON L6L 4A7 1.52km -
Esso Wash'n'go
1499 Upper Middle Rd W, Oakville, ON L6M 3Y3 1.52km -
Budds' Subaru
2430 S Service Road W, Oakville, ON L6L 5M9 1.56km
-
Cineplex Cinemas
3531 Wyecroft Road, Oakville, ON L6L 0B7 3.73km -
Film.Ca Cinemas
171 Speers Road, Unit 25, Oakville, ON L6K 3W8 4.39km -
Five Drive-In Theatre
2332 Ninth Line, Oakville, ON L6H 7G9 9.55km
-
Oakville Public Library
1274 Rebecca Street, Oakville, ON L6L 1Z2 3.19km -
White Oaks Branch - Oakville Public Library
1070 McCraney Street E, Oakville, ON L6H 2R6 5.06km -
Oakville Public Library - Central Branch
120 Navy Street, Oakville, ON L6J 2Z4 5.7km
-
Oakville Trafalgar Memorial Hospital
3001 Hospital Gate, Oakville, ON L6M 0L8 3.61km -
Oakville Hospital
231 Oak Park Boulevard, Oakville, ON L6H 7S8 6.57km -
Acclaim Health
2370 Speers Road, Oakville, ON L6L 5M2 2.13km
-
Coronation Park
1426 Lakeshore Rd W (at Westminster Dr.), Oakville ON L6L 1G2 4.04km -
Lion's Valley Park
Oakville ON 4.27km -
Lakeside Park
2 Navy St (at Front St.), Oakville ON L6J 2Y5 5.92km
-
RBC Royal Bank
2501 3rd Line (Dundas St W), Oakville ON L6M 5A9 3.42km -
BMO Bank of Montreal
3027 Appleby Line (Dundas), Burlington ON L7M 0V7 6.09km -
TD Canada Trust Branch and ATM
2931 Walkers Line, Burlington ON L7M 4M6 7.9km
- 6 bath
- 5 bed
- 2500 sqft
2408 Edward Leaver Trail, Oakville, Ontario • L6M 4G3 • 1007 - GA Glen Abbey
- 4 bath
- 4 bed
- 2500 sqft
2390 Calloway Drive, Oakville, Ontario • L6M 0C1 • 1019 - WM Westmount
- 3 bath
- 3 bed
- 1500 sqft
1156 Glen Valley Road, Oakville, Ontario • L6M 3K6 • 1022 - WT West Oak Trails
- 2 bath
- 3 bed
- 1500 sqft
579 Stonecliffe Road, Oakville, Ontario • L6L 4N8 • 1001 - BR Bronte






















