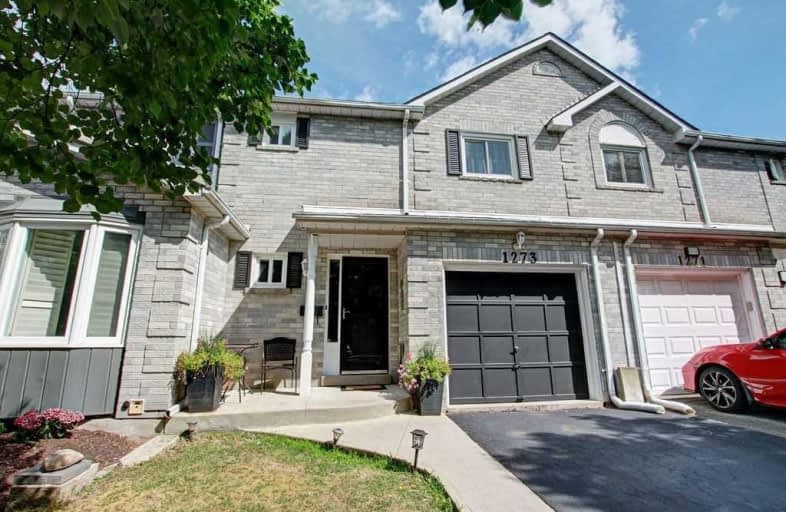
St Matthew's School
Elementary: CatholicSt. Teresa of Calcutta Elementary School
Elementary: CatholicSt Bernadette Separate School
Elementary: CatholicPilgrim Wood Public School
Elementary: PublicHeritage Glen Public School
Elementary: PublicWest Oak Public School
Elementary: PublicGary Allan High School - Oakville
Secondary: PublicAbbey Park High School
Secondary: PublicGarth Webb Secondary School
Secondary: PublicSt Ignatius of Loyola Secondary School
Secondary: CatholicThomas A Blakelock High School
Secondary: PublicHoly Trinity Catholic Secondary School
Secondary: Catholic- 3 bath
- 3 bed
- 2000 sqft
58-2280 Baronwood Drive, Oakville, Ontario • L6M 0J7 • 1022 - WT West Oak Trails
- 2 bath
- 3 bed
- 1100 sqft
11-120 Ripley Court, Oakville, Ontario • L6H 1H1 • 1003 - CP College Park




