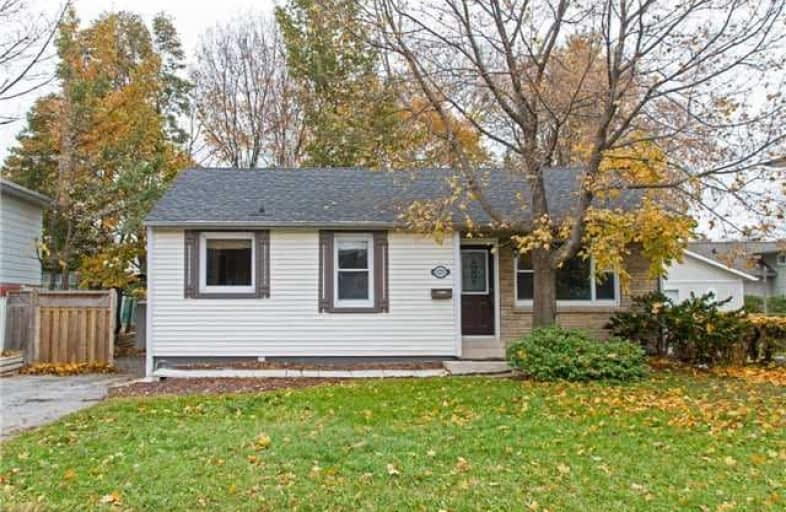Sold on Jan 16, 2018
Note: Property is not currently for sale or for rent.

-
Type: Detached
-
Style: Bungalow
-
Lot Size: 50 x 109.64 Feet
-
Age: No Data
-
Taxes: $3,617 per year
-
Days on Site: 35 Days
-
Added: Sep 07, 2019 (1 month on market)
-
Updated:
-
Last Checked: 3 months ago
-
MLS®#: W4006016
-
Listed By: Royal lepage real estate services ltd., brokerage
Charming Bungalow In Sought After College Park Within Walking Distance To The Highly Rated Sunningdale Public School! The Main Level Features An Open Concept Living/Dining Area, Kitchen With Stainless Steel Appliances, 2 Bedrooms And A 4-Piece Bath. On The Lower Level Is A Finished Basement With Separate Entrance, Large Family Room And 2 Addition Bedrooms. Excellent Location, Close To Oakville Place, Golf Clubs, Transit, Go And Easy Access To Major Highways!
Extras
Fridge, Stove, Dishwasher, Over The Range Microwave, Washer, Dryer, All Electric Light Fixtures.
Property Details
Facts for 1273 Oxford Avenue, Oakville
Status
Days on Market: 35
Last Status: Sold
Sold Date: Jan 16, 2018
Closed Date: Feb 08, 2018
Expiry Date: Apr 30, 2018
Sold Price: $680,000
Unavailable Date: Jan 16, 2018
Input Date: Dec 12, 2017
Prior LSC: Sold
Property
Status: Sale
Property Type: Detached
Style: Bungalow
Area: Oakville
Community: College Park
Availability Date: Tba
Inside
Bedrooms: 2
Bedrooms Plus: 2
Bathrooms: 1
Kitchens: 1
Rooms: 9
Den/Family Room: Yes
Air Conditioning: Central Air
Fireplace: No
Washrooms: 1
Building
Basement: Finished
Heat Type: Forced Air
Heat Source: Gas
Exterior: Brick
Exterior: Vinyl Siding
Water Supply: Municipal
Special Designation: Unknown
Parking
Driveway: Private
Garage Type: None
Covered Parking Spaces: 3
Total Parking Spaces: 3
Fees
Tax Year: 2017
Tax Legal Description: Pcl 190-1, Sec M34 ; Lt 190, Pl M34 ; Pt Lt 248, P
Taxes: $3,617
Land
Cross Street: Oxford Ave South Of
Municipality District: Oakville
Fronting On: East
Parcel Number: 248720580
Pool: None
Sewer: Sewers
Lot Depth: 109.64 Feet
Lot Frontage: 50 Feet
Rooms
Room details for 1273 Oxford Avenue, Oakville
| Type | Dimensions | Description |
|---|---|---|
| Kitchen Main | 2.43 x 4.60 | Hardwood Floor, Stainless Steel Appl |
| Living Main | 3.46 x 7.27 | Hardwood Floor |
| Master Main | 3.43 x 3.51 | Hardwood Floor |
| 2nd Br Main | 3.50 x 3.45 | Hardwood Floor |
| Bathroom Main | 1.52 x 2.38 | 4 Pc Bath |
| Family Bsmt | 3.29 x 6.09 | Laminate |
| 3rd Br Bsmt | 2.89 x 3.63 | Laminate |
| 4th Br Bsmt | 3.32 x 3.61 | Laminate |
| Utility Bsmt | 3.26 x 4.00 |
| XXXXXXXX | XXX XX, XXXX |
XXXX XXX XXXX |
$XXX,XXX |
| XXX XX, XXXX |
XXXXXX XXX XXXX |
$XXX,XXX | |
| XXXXXXXX | XXX XX, XXXX |
XXXXXXX XXX XXXX |
|
| XXX XX, XXXX |
XXXXXX XXX XXXX |
$XXX,XXX | |
| XXXXXXXX | XXX XX, XXXX |
XXXXXXX XXX XXXX |
|
| XXX XX, XXXX |
XXXXXX XXX XXXX |
$XXX,XXX | |
| XXXXXXXX | XXX XX, XXXX |
XXXXXXX XXX XXXX |
|
| XXX XX, XXXX |
XXXXXX XXX XXXX |
$XXX,XXX | |
| XXXXXXXX | XXX XX, XXXX |
XXXX XXX XXXX |
$XXX,XXX |
| XXX XX, XXXX |
XXXXXX XXX XXXX |
$XXX,XXX |
| XXXXXXXX XXXX | XXX XX, XXXX | $680,000 XXX XXXX |
| XXXXXXXX XXXXXX | XXX XX, XXXX | $699,000 XXX XXXX |
| XXXXXXXX XXXXXXX | XXX XX, XXXX | XXX XXXX |
| XXXXXXXX XXXXXX | XXX XX, XXXX | $750,000 XXX XXXX |
| XXXXXXXX XXXXXXX | XXX XX, XXXX | XXX XXXX |
| XXXXXXXX XXXXXX | XXX XX, XXXX | $799,000 XXX XXXX |
| XXXXXXXX XXXXXXX | XXX XX, XXXX | XXX XXXX |
| XXXXXXXX XXXXXX | XXX XX, XXXX | $938,800 XXX XXXX |
| XXXXXXXX XXXX | XXX XX, XXXX | $769,000 XXX XXXX |
| XXXXXXXX XXXXXX | XXX XX, XXXX | $799,000 XXX XXXX |

St Johns School
Elementary: CatholicSt Michaels Separate School
Elementary: CatholicAbbey Lane Public School
Elementary: PublicMontclair Public School
Elementary: PublicMunn's Public School
Elementary: PublicSunningdale Public School
Elementary: PublicÉcole secondaire Gaétan Gervais
Secondary: PublicGary Allan High School - Oakville
Secondary: PublicGary Allan High School - STEP
Secondary: PublicSt Ignatius of Loyola Secondary School
Secondary: CatholicHoly Trinity Catholic Secondary School
Secondary: CatholicWhite Oaks High School
Secondary: Public- 1 bath
- 3 bed
55 Stewart Street, Oakville, Ontario • L6K 1X6 • Old Oakville



