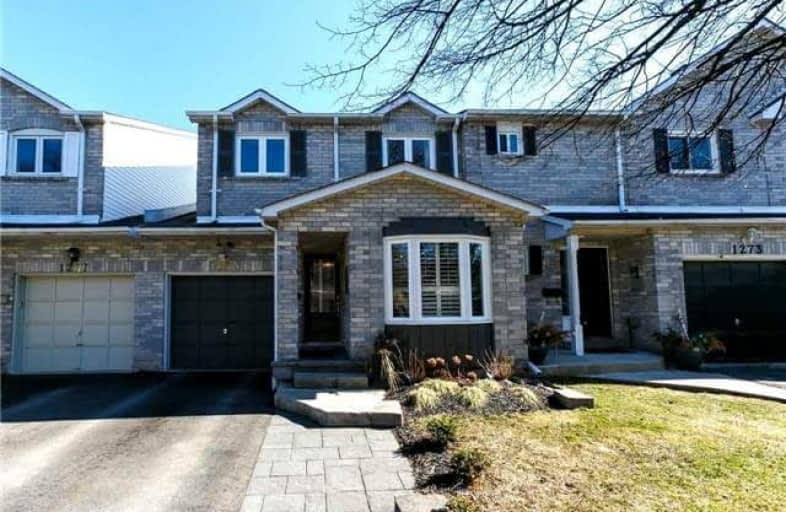Sold on Mar 14, 2018
Note: Property is not currently for sale or for rent.

-
Type: Att/Row/Twnhouse
-
Style: 2-Storey
-
Size: 1500 sqft
-
Lot Size: 23.49 x 114.83 Feet
-
Age: No Data
-
Taxes: $3,146 per year
-
Days on Site: 13 Days
-
Added: Sep 07, 2019 (1 week on market)
-
Updated:
-
Last Checked: 7 hours ago
-
MLS®#: W4053297
-
Listed By: Sutton group - summit realty inc., brokerage
Absolutely Gorgeous Freehold Town! Spacious & Bright In Prestigious Glen Abbey! Inviting Main Floor, Direct Access To Garage, Family Size Kitchen With Breakfast Area; Living Rm W/Gas Fireplace; Two Bdrms With W/I Closets; 4Pc En-Suite In Master Bdrm; Professionally Finished Bsmt;; Walking Distance To Elementary & High Schools, Lots Of Recent Upgrades; Bbq Gas Outlet On Deck; Visit Our Virtual Tour For More Pictures & Visit Us At The Open House This Weekend!
Extras
Ss Fridge, Ss Stove, Ss B/I Dshwsh, Ss Microwave, Washer Dryer; California Shttrs, Blinds; Cvac As Is; Electric Hmdfier, Projector W/Screen; Gdo; Elf"S; Rvrs Osmosis; Hwt Owned; Exclude:Fabric Crtns, Elf In:Powder, Hlwy, Dining & Bsmt Scone
Property Details
Facts for 1275 Cottonwood Crescent, Oakville
Status
Days on Market: 13
Last Status: Sold
Sold Date: Mar 14, 2018
Closed Date: May 01, 2018
Expiry Date: May 31, 2018
Sold Price: $725,000
Unavailable Date: Mar 14, 2018
Input Date: Feb 28, 2018
Property
Status: Sale
Property Type: Att/Row/Twnhouse
Style: 2-Storey
Size (sq ft): 1500
Area: Oakville
Community: Glen Abbey
Availability Date: Tba
Inside
Bedrooms: 3
Bathrooms: 3
Kitchens: 1
Rooms: 9
Den/Family Room: No
Air Conditioning: Central Air
Fireplace: Yes
Laundry Level: Lower
Central Vacuum: Y
Washrooms: 3
Building
Basement: Finished
Heat Type: Forced Air
Heat Source: Gas
Exterior: Brick Front
Elevator: N
UFFI: No
Water Supply: Municipal
Special Designation: Unknown
Parking
Driveway: Private
Garage Spaces: 1
Garage Type: Built-In
Covered Parking Spaces: 2
Total Parking Spaces: 3
Fees
Tax Year: 2017
Tax Legal Description: Pcl Block 49-9, Sec 20M436 ; Pt Blk 49, Pl 20M436
Taxes: $3,146
Highlights
Feature: Fenced Yard
Feature: Park
Feature: Public Transit
Feature: Ravine
Feature: Rec Centre
Feature: School
Land
Cross Street: Third Line/Abbeywood
Municipality District: Oakville
Fronting On: West
Pool: None
Sewer: Sewers
Lot Depth: 114.83 Feet
Lot Frontage: 23.49 Feet
Additional Media
- Virtual Tour: http://www.myvisuallistings.com/cvtnb/256263
Rooms
Room details for 1275 Cottonwood Crescent, Oakville
| Type | Dimensions | Description |
|---|---|---|
| Kitchen Main | 2.08 x 4.32 | Stainless Steel Appl, Porcelain Floor, Family Size Kitchen |
| Breakfast Main | 2.21 x 2.60 | California Shutters, Porcelain Floor, O/Looks Frontyard |
| Living Main | 3.56 x 5.72 | Fireplace, Laminate, W/O To Deck |
| Dining Main | 3.78 x 3.78 | Open Concept, Laminate |
| Master 2nd | 3.84 x 5.79 | 4 Pc Ensuite, Laminate, W/I Closet |
| 2nd Br 2nd | 2.80 x 4.40 | W/I Closet, Laminate, Large Window |
| 3rd Br 2nd | 2.92 x 4.06 | Double Closet, Laminate, Large Window |
| Rec Bsmt | 3.46 x 12.70 | Open Concept, Laminate, Pot Lights |
| Laundry Bsmt | 2.00 x 2.46 | Porcelain Floor, Pantry |
| XXXXXXXX | XXX XX, XXXX |
XXXX XXX XXXX |
$XXX,XXX |
| XXX XX, XXXX |
XXXXXX XXX XXXX |
$XXX,XXX |
| XXXXXXXX XXXX | XXX XX, XXXX | $725,000 XXX XXXX |
| XXXXXXXX XXXXXX | XXX XX, XXXX | $739,888 XXX XXXX |

St Matthew's School
Elementary: CatholicSt. Teresa of Calcutta Elementary School
Elementary: CatholicSt Bernadette Separate School
Elementary: CatholicPilgrim Wood Public School
Elementary: PublicHeritage Glen Public School
Elementary: PublicWest Oak Public School
Elementary: PublicGary Allan High School - Oakville
Secondary: PublicAbbey Park High School
Secondary: PublicGarth Webb Secondary School
Secondary: PublicSt Ignatius of Loyola Secondary School
Secondary: CatholicThomas A Blakelock High School
Secondary: PublicHoly Trinity Catholic Secondary School
Secondary: Catholic

