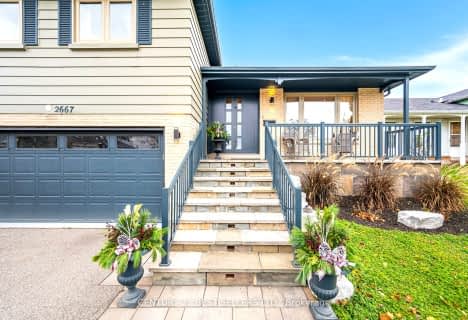Car-Dependent
- Almost all errands require a car.
Some Transit
- Most errands require a car.
Somewhat Bikeable
- Most errands require a car.

Hillside Public School Public School
Elementary: PublicSt Helen Separate School
Elementary: CatholicSt Louis School
Elementary: CatholicSt Luke Elementary School
Elementary: CatholicÉcole élémentaire Horizon Jeunesse
Elementary: PublicJames W. Hill Public School
Elementary: PublicErindale Secondary School
Secondary: PublicClarkson Secondary School
Secondary: PublicIona Secondary School
Secondary: CatholicLorne Park Secondary School
Secondary: PublicOakville Trafalgar High School
Secondary: PublicIroquois Ridge High School
Secondary: Public-
Oakville Temple Bar
1140 Winston Churchill Blvd, Unit 1, Oakville, ON L6J 0A3 0.66km -
Bâton Rouge Steakhouse & Bar
2005 Winston Park Dr, Oakville, ON L6H 6P5 1.06km -
The 3 Brewers
2041 Winston Park Dr, Oakville, ON L6H 6P5 1.12km
-
Tim Hortons
2960 S Sheridan Way, Oakville, ON L6J 7T4 0.73km -
Reunion Island Coffee Limited
2421 Royal Windsor Drive, Oakville, ON L6J 7X6 1.15km -
Demetres
2085 Winston Park Drive, Oakville, ON L6H 6P5 1.34km
-
Rexall Pharma Plus
523 Maple Grove Dr, Oakville, ON L6J 4W3 2.46km -
Shopper's Drug Mart
2225 Erin Mills Parkway, Mississauga, ON L5K 1T9 3.2km -
Metro Pharmacy
2225 Erin Mills Parkway, Mississauga, ON L5K 1T9 3.26km
-
John's BBQ Chicken
2828 Kingsway Drive, Oakville, ON L6J 7M2 0.28km -
Four Brothers Pizza
2828 Kingsway Drive, Oakville, ON L6J 6X7 0.28km -
Golden Palace Takeout
2828 Kingsway Drive, Oakville, ON L6J 7M2 0.28km
-
Oakville Entertainment Centrum
2075 Winston Park Drive, Oakville, ON L6H 6P5 1.36km -
Sheridan Centre
2225 Erin Mills Pky, Mississauga, ON L5K 1T9 3.06km -
Upper Oakville Shopping Centre
1011 Upper Middle Road E, Oakville, ON L6H 4L2 3.62km
-
David Roberts Food Corporation
2351 Upper Middle Road E, Oakville, ON L6H 6P7 1.03km -
Food Basics
2425 Truscott Drive, Mississauga, ON L5J 2B4 1.43km -
Farm Boy
1907 Ironoak Way, Oakwoods Centre, Oakville, ON L6H 0N1 2.01km
-
LCBO
2458 Dundas Street W, Mississauga, ON L5K 1R8 3.22km -
The Beer Store
1011 Upper Middle Road E, Oakville, ON L6H 4L2 3.62km -
LCBO
321 Cornwall Drive, Suite C120, Oakville, ON L6J 7Z5 5.14km
-
Shell Canada Products
2680 Sheridan Garden Drive, Oakville, ON L6J 7R2 0.56km -
Sil's Complete Auto Care Centre
1040 Winston Churchill Boulevard, Oakville, ON L6J 7Y4 1km -
U-Haul
2700 Royal Windsor Dr, Mississauga, ON L5J 1K7 1.18km
-
Cineplex - Winston Churchill VIP
2081 Winston Park Drive, Oakville, ON L6H 6P5 1.27km -
Five Drive-In Theatre
2332 Ninth Line, Oakville, ON L6H 7G9 2.54km -
Film.Ca Cinemas
171 Speers Road, Unit 25, Oakville, ON L6K 3W8 6.65km
-
Clarkson Community Centre
2475 Truscott Drive, Mississauga, ON L5J 2B3 1.24km -
Lorne Park Library
1474 Truscott Drive, Mississauga, ON L5J 1Z2 4.09km -
South Common Community Centre & Library
2233 South Millway Drive, Mississauga, ON L5L 3H7 4.93km
-
Oakville Hospital
231 Oak Park Boulevard, Oakville, ON L6H 7S8 5.15km -
The Credit Valley Hospital
2200 Eglinton Avenue W, Mississauga, ON L5M 2N1 7.55km -
Pinewood Medical Centre
1471 Hurontario Street, Mississauga, ON L5G 3H5 8.72km
-
Thornlodge Park
2.84km -
Tom Chater Memorial Park
3195 the Collegeway, Mississauga ON L5L 4Z6 4.61km -
Jack Darling Leash Free Dog Park
1180 Lakeshore Rd W, Mississauga ON L5H 1J4 5.15km
-
Localcoin Bitcoin ATM - Hasty Market
1140 Winston Churchill Blvd, Oakville ON L6J 0A3 0.66km -
CIBC
3125 Dundas St W, Mississauga ON L5L 3R8 3.03km -
RBC Royal Bank
1730 Lakeshore Rd W (Lakeshore), Mississauga ON L5J 1J5 3.35km
- 4 bath
- 4 bed
- 2500 sqft
1718 Hollow Oak Terrace, Mississauga, Ontario • L5J 4N3 • Clarkson
- 4 bath
- 4 bed
- 2000 sqft
1396 Golden Meadow Trail, Oakville, Ontario • L6H 3J5 • 1005 - FA Falgarwood












