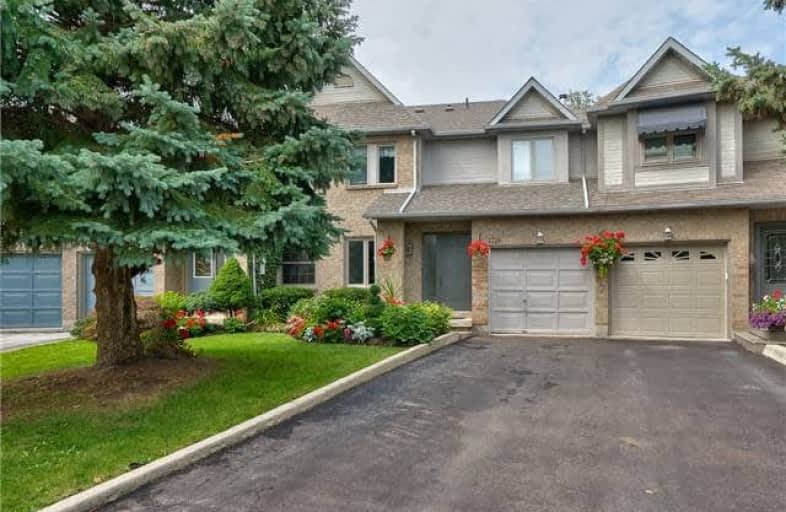Sold on Mar 15, 2018
Note: Property is not currently for sale or for rent.

-
Type: Att/Row/Twnhouse
-
Style: 2-Storey
-
Size: 2000 sqft
-
Lot Size: 14.76 x 124.02 Feet
-
Age: 16-30 years
-
Taxes: $3,591 per year
-
Days on Site: 13 Days
-
Added: Sep 07, 2019 (1 week on market)
-
Updated:
-
Last Checked: 8 hours ago
-
MLS®#: W4054467
-
Listed By: Royal lepage real estate services ltd., brokerage
Over 2000Sf Upgraded 4Bed Freehold On 124' Deep Premium Ravine Pie Lot! Freshly Paint T/O, Hardwd Flr, Crown, Pots, Smooth Ceilings, Sep Family Rm W/Gas Fp, New Brdlm & W/O To Flagstone Patio. Newly Updated Kit, New Porcelain Tile,Raised Brkfst Bar & Bright & Spacious Brkfst Area. New Broadloom On 2nd Flr, Large Master W/Reno'd 4Pc Enst, H/H Sinks, Large Shower. 2nd Flr Laundry, Spacious Bdrms, U/D 4Pc, Access From Garage To Landscaped Private Fenced Yard.
Extras
Top Ranked Schools-Abbey Park #2 In Ontario-Fraser Report! Furn/Ac(08). All Elfs,Fridge,Stove,Dw,Range Hood,Washer,Dryer,Work Bench In Bsmnt. Hwt Rental. Close To Parks, Trails, Hospital, Hwys & Oakville Go.
Property Details
Facts for 1276 Cottonwood Crescent, Oakville
Status
Days on Market: 13
Last Status: Sold
Sold Date: Mar 15, 2018
Closed Date: Jul 26, 2018
Expiry Date: Jul 31, 2018
Sold Price: $780,000
Unavailable Date: Mar 15, 2018
Input Date: Mar 01, 2018
Prior LSC: Listing with no contract changes
Property
Status: Sale
Property Type: Att/Row/Twnhouse
Style: 2-Storey
Size (sq ft): 2000
Age: 16-30
Area: Oakville
Community: Glen Abbey
Availability Date: 90 Days/Tba
Inside
Bedrooms: 4
Bathrooms: 3
Kitchens: 1
Rooms: 8
Den/Family Room: Yes
Air Conditioning: Central Air
Fireplace: Yes
Laundry Level: Upper
Washrooms: 3
Building
Basement: Full
Basement 2: Unfinished
Heat Type: Forced Air
Heat Source: Gas
Exterior: Brick
Water Supply: Municipal
Special Designation: Unknown
Parking
Driveway: Private
Garage Spaces: 1
Garage Type: Attached
Covered Parking Spaces: 3
Total Parking Spaces: 4
Fees
Tax Year: 2017
Tax Legal Description: Pcl Block 4-16, Sec 20M450; Pt Blk 4, Pl 20M450...
Taxes: $3,591
Highlights
Feature: Fenced Yard
Feature: Grnbelt/Conserv
Feature: Park
Feature: Ravine
Feature: School
Feature: Wooded/Treed
Land
Cross Street: Third Line - Glen Ab
Municipality District: Oakville
Fronting On: North
Pool: None
Sewer: Sewers
Lot Depth: 124.02 Feet
Lot Frontage: 14.76 Feet
Lot Irregularities: Pie Lot - 45.03' Rear
Additional Media
- Virtual Tour: http://virtualviewing.ca/mm16b/1276-cottonwood-crescent-oakville-u/
Rooms
Room details for 1276 Cottonwood Crescent, Oakville
| Type | Dimensions | Description |
|---|---|---|
| Living Main | 3.15 x 4.75 | Hardwood Floor, Pot Lights, O/Looks Dining |
| Dining Main | 3.15 x 3.40 | Hardwood Floor, Pot Lights, Wainscoting |
| Kitchen Main | 3.15 x 5.36 | Updated, Breakfast Bar, Porcelain Floor |
| Family Main | 3.25 x 4.62 | Gas Fireplace, Sliding Doors, W/O To Patio |
| Master 2nd | 3.12 x 6.05 | 4 Pc Ensuite, His/Hers Closets, Broadloom |
| 2nd Br 2nd | 2.69 x 5.41 | Crown Moulding, Large Window, Broadloom |
| 3rd Br 2nd | 2.34 x 4.24 | Crown Moulding, Large Window, Broadloom |
| 4th Br 2nd | 3.94 x 4.04 | Closet, Window, Broadloom |
| Laundry 2nd | - | Double Doors |
| XXXXXXXX | XXX XX, XXXX |
XXXX XXX XXXX |
$XXX,XXX |
| XXX XX, XXXX |
XXXXXX XXX XXXX |
$XXX,XXX |
| XXXXXXXX XXXX | XXX XX, XXXX | $780,000 XXX XXXX |
| XXXXXXXX XXXXXX | XXX XX, XXXX | $799,900 XXX XXXX |

St Matthew's School
Elementary: CatholicSt. Teresa of Calcutta Elementary School
Elementary: CatholicSt Bernadette Separate School
Elementary: CatholicPilgrim Wood Public School
Elementary: PublicHeritage Glen Public School
Elementary: PublicWest Oak Public School
Elementary: PublicGary Allan High School - Oakville
Secondary: PublicAbbey Park High School
Secondary: PublicGarth Webb Secondary School
Secondary: PublicSt Ignatius of Loyola Secondary School
Secondary: CatholicThomas A Blakelock High School
Secondary: PublicHoly Trinity Catholic Secondary School
Secondary: Catholic

