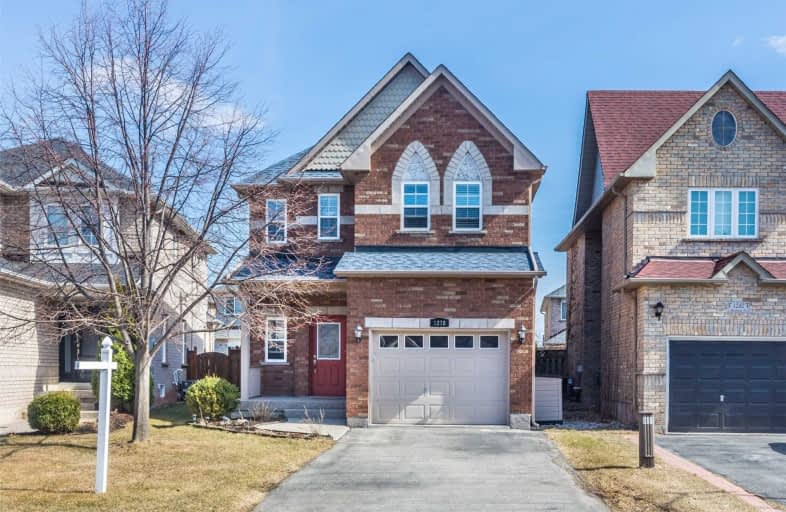Sold on Apr 03, 2019
Note: Property is not currently for sale or for rent.

-
Type: Detached
-
Style: 2-Storey
-
Lot Size: 29.72 x 108.11 Feet
-
Age: No Data
-
Taxes: $4,319 per year
-
Days on Site: 3 Days
-
Added: Mar 31, 2019 (3 days on market)
-
Updated:
-
Last Checked: 1 hour ago
-
MLS®#: W4398925
-
Listed By: Homelife landmark realty inc., brokerage
Great Detached Home In Popular West Oak Trail In Oakville. 4 Spacious Bed , 4 Bath & Finished Basement. Hardwood Floor Throughout. Upgraded Kitchen With Stone Backsplash, Quaz Counter Top And S/S Appliances. New Roof (2017), New Furnace And Hwt(2016), Deck (2018) . Great School, Close To Shopping, School, Go Transit.
Extras
All Elfs,Window Coverings, Cac, Stainless Steel Stove,B/I Dishwasher, Fridge ; Washer And Dryer, Gdo
Property Details
Facts for 1278 Parkhurst Drive, Oakville
Status
Days on Market: 3
Last Status: Sold
Sold Date: Apr 03, 2019
Closed Date: Apr 30, 2019
Expiry Date: Aug 26, 2019
Sold Price: $998,000
Unavailable Date: Jan 01, 0001
Input Date: Mar 31, 2019
Property
Status: Sale
Property Type: Detached
Style: 2-Storey
Area: Oakville
Community: West Oak Trails
Availability Date: Tba
Inside
Bedrooms: 4
Bathrooms: 4
Kitchens: 1
Rooms: 9
Den/Family Room: No
Air Conditioning: Central Air
Fireplace: Yes
Washrooms: 4
Building
Basement: Full
Basement 2: Part Fin
Heat Type: Forced Air
Heat Source: Gas
Exterior: Brick
Water Supply: Municipal
Special Designation: Unknown
Parking
Driveway: Private
Garage Spaces: 1
Garage Type: Attached
Covered Parking Spaces: 2
Fees
Tax Year: 2018
Tax Legal Description: Lot 48 Plan 20M689
Taxes: $4,319
Highlights
Feature: Park
Feature: Public Transit
Feature: Ravine
Feature: School
Land
Cross Street: Upper Middle Rd/ Dee
Municipality District: Oakville
Fronting On: South
Pool: None
Sewer: Sewers
Lot Depth: 108.11 Feet
Lot Frontage: 29.72 Feet
Lot Irregularities: 29.72 X 108.11 Ft Irr
Acres: < .50
Zoning: Res
Additional Media
- Virtual Tour: http://greaterhouse.ca/index.php/photo/?token=840261da59b36764&id=597
Rooms
Room details for 1278 Parkhurst Drive, Oakville
| Type | Dimensions | Description |
|---|---|---|
| Great Rm Main | 3.18 x 4.57 | Hardwood Floor, Picture Window |
| Dining Main | 2.97 x 4.04 | Hardwood Floor, Formal Rm |
| Kitchen Main | 3.28 x 5.59 | Ceramic Floor, Backsplash, Pantry |
| Breakfast Main | 3.28 x 2.82 | Ceramic Floor, W/O To Deck, California Shutter |
| Master 2nd | 3.56 x 4.42 | Hardwood Floor, 5 Pc Ensuite, W/I Closet |
| 2nd Br 2nd | 3.20 x 4.55 | Hardwood Floor, Closet |
| 3rd Br 2nd | 3.28 x 4.37 | Hardwood Floor, Closet |
| 4th Br 2nd | 3.25 x 3.07 | Hardwood Floor, Closet |
| Rec Bsmt | 5.41 x 6.32 | Laminate, 3 Pc Bath |
| XXXXXXXX | XXX XX, XXXX |
XXXX XXX XXXX |
$XXX,XXX |
| XXX XX, XXXX |
XXXXXX XXX XXXX |
$XXX,XXX |
| XXXXXXXX XXXX | XXX XX, XXXX | $998,000 XXX XXXX |
| XXXXXXXX XXXXXX | XXX XX, XXXX | $998,000 XXX XXXX |

St. Teresa of Calcutta Elementary School
Elementary: CatholicSt Bernadette Separate School
Elementary: CatholicPilgrim Wood Public School
Elementary: PublicHeritage Glen Public School
Elementary: PublicForest Trail Public School (Elementary)
Elementary: PublicWest Oak Public School
Elementary: PublicGary Allan High School - Oakville
Secondary: PublicÉSC Sainte-Trinité
Secondary: CatholicAbbey Park High School
Secondary: PublicGarth Webb Secondary School
Secondary: PublicSt Ignatius of Loyola Secondary School
Secondary: CatholicHoly Trinity Catholic Secondary School
Secondary: Catholic