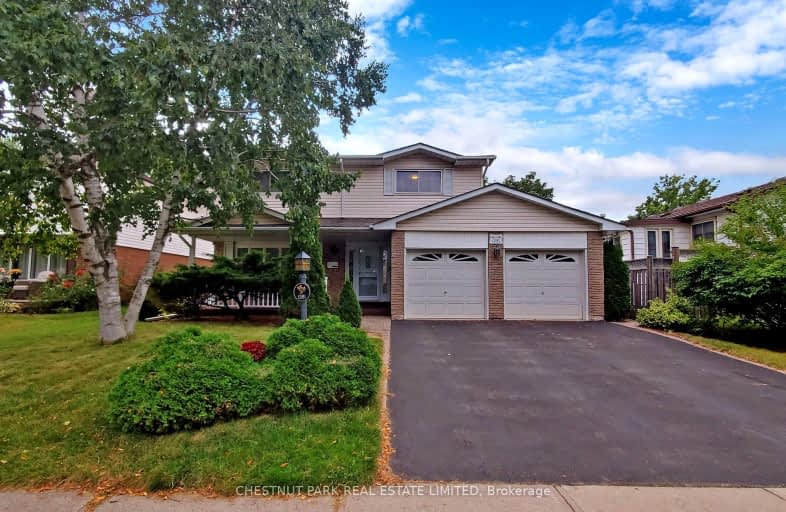Car-Dependent
- Most errands require a car.
Some Transit
- Most errands require a car.
Somewhat Bikeable
- Most errands require a car.

St Michaels Separate School
Elementary: CatholicHoly Family School
Elementary: CatholicSheridan Public School
Elementary: PublicFalgarwood Public School
Elementary: PublicSt Marguerite d'Youville Elementary School
Elementary: CatholicJoshua Creek Public School
Elementary: PublicÉcole secondaire Gaétan Gervais
Secondary: PublicGary Allan High School - Oakville
Secondary: PublicGary Allan High School - STEP
Secondary: PublicOakville Trafalgar High School
Secondary: PublicIroquois Ridge High School
Secondary: PublicWhite Oaks High School
Secondary: Public-
The Oakville Pump & Patio
1011 Upper Middle Road E, Oakville, ON L6H 4L2 0.96km -
Monaghan's Sports Pub & Grill
1289 Marlborough Court, Oakville, ON L6H 2R9 1.61km -
Goodfellas Wood Oven Pizza
240 Leighland Avenue, Oakville, ON L6H 3H6 2.37km
-
Starbucks
1915 Ironoak Way, Unit 8, Oakville, ON L6H 0N1 1.21km -
Coffee Time
1289 Marlborough Crt, Oakville, ON L6H 2R9 1.61km -
Tim Hortons
1289 Marlborough Court, Oakville, ON L6H 2R9 1.59km
-
One Health Clubs - Oakville
1011 Upper Middle Road E, Upper Oakville Shopping Centre, Oakville, ON L6H 4L3 0.95km -
Just Train It
505 Iroquois Shore Road, Unit 10, Oakville, ON L6H 2R3 1.56km -
LF3 Oakville
2061 Cornwall Road, Unit 8, Oakville, ON L6J 7S2 2.2km
-
Metro Pharmacy
1011 Upper Middle Road E, Oakville, ON L6H 4L2 0.85km -
Queens Medical Center
1289 Marlborough Crt, Oakville, ON L6H 2R9 1.61km -
Queens Drug Mart Pharmacy
1289 Marlborough Crt, Oakville, ON L6H 2R9 1.61km
-
Swiss Chalet Rotisserie & Grill
1011 Upper Middle Road E, Oakville, ON L6J 4Z2 0.74km -
Hyderabad House
1011 Upper Middle Road East, Unit C22, Oakville, ON L6H 4L2 0.79km -
Bento Sushi
1011 Upper Middle Road, Oakville, ON L6J 4Z2 0.85km
-
Upper Oakville Shopping Centre
1011 Upper Middle Road E, Oakville, ON L6H 4L2 0.85km -
Oakville Place
240 Leighland Ave, Oakville, ON L6H 3H6 2.24km -
Oakville Entertainment Centrum
2075 Winston Park Drive, Oakville, ON L6H 6P5 3.38km
-
The Source Bulk Foods
1011 Upper Middle Road E, Unit C15, Oakville, ON L6H 4L3 0.84km -
Metro
1011 Upper Middle Road E, Oakville, ON L6H 4L4 0.85km -
Farm Boy
1907 Ironoak Way, Oakwoods Centre, Oakville, ON L6H 0N1 1.14km
-
The Beer Store
1011 Upper Middle Road E, Oakville, ON L6H 4L2 0.85km -
LCBO
321 Cornwall Drive, Suite C120, Oakville, ON L6J 7Z5 2.82km -
LCBO
251 Oak Walk Dr, Oakville, ON L6H 6M3 2.89km
-
Husky
1537 Trafalgar Road, Oakville, ON L6H 5P4 1.61km -
Oakville Honda
500 Iroquois Shore Road, Oakville, ON L6H 2Y7 1.68km -
Trafalgar Tire
350 Iroquois Shore Road, Oakville, ON L6H 1M3 2.02km
-
Five Drive-In Theatre
2332 Ninth Line, Oakville, ON L6H 7G9 2.42km -
Cineplex - Winston Churchill VIP
2081 Winston Park Drive, Oakville, ON L6H 6P5 3.2km -
Film.Ca Cinemas
171 Speers Road, Unit 25, Oakville, ON L6K 3W8 4.07km
-
White Oaks Branch - Oakville Public Library
1070 McCraney Street E, Oakville, ON L6H 2R6 2.58km -
Clarkson Community Centre
2475 Truscott Drive, Mississauga, ON L5J 2B3 4.19km -
Oakville Public Library - Central Branch
120 Navy Street, Oakville, ON L6J 2Z4 4.44km
-
Oakville Hospital
231 Oak Park Boulevard, Oakville, ON L6H 7S8 2.59km -
Oakville Trafalgar Memorial Hospital
3001 Hospital Gate, Oakville, ON L6M 0L8 7.43km -
MCI The Doctor's Office
1011 Upper Middle Road E, Oakville, ON L6H 4L2 0.97km
-
Holton Heights Park
1315 Holton Heights Dr, Oakville ON 1.11km -
Bayshire Woods Park
1359 Bayshire Dr, Oakville ON L6H 6C7 1.5km -
Dingle Park
Oakville ON 4.54km
-
TD Bank Financial Group
2325 Trafalgar Rd (at Rosegate Way), Oakville ON L6H 6N9 2.27km -
TD Bank Financial Group
2517 Prince Michael Dr, Oakville ON L6H 0E9 2.53km -
RBC Royal Bank
309 Hays Blvd (Trafalgar and Dundas), Oakville ON L6H 6Z3 2.72km
- 4 bath
- 4 bed
- 1500 sqft
1491 Princeton Crescent, Oakville, Ontario • L6H 4H3 • 1003 - CP College Park
- 4 bath
- 4 bed
- 3000 sqft
299 Hickory Circle, Oakville, Ontario • L6H 4V3 • 1018 - WC Wedgewood Creek
- 4 bath
- 3 bed
- 2500 sqft
392 Grindstone Trail, Oakville, Ontario • L6H 0S1 • 1010 - JM Joshua Meadows
- 5 bath
- 4 bed
- 2500 sqft
3091 River Rock Path, Oakville, Ontario • L6H 7H5 • 1010 - JM Joshua Meadows
- 3 bath
- 4 bed
- 2500 sqft
521 Golden Oak Drive, Oakville, Ontario • L6H 3X6 • 1018 - WC Wedgewood Creek
- 4 bath
- 4 bed
1261 Jezero Crescent, Oakville, Ontario • L6H 0B5 • 1009 - JC Joshua Creek
- 3 bath
- 3 bed
1264 Landfair Crescent, Oakville, Ontario • L6H 2N3 • 1005 - FA Falgarwood
- 3 bath
- 4 bed
- 3000 sqft
2196 Grand Ravine Drive, Oakville, Ontario • L6H 6B1 • 1015 - RO River Oaks
- 4 bath
- 4 bed
67 River Oaks Boulevard West, Oakville, Ontario • L6H 3N4 • 1015 - RO River Oaks
- 2 bath
- 3 bed
- 1500 sqft
1245 Baldwin Drive, Oakville, Ontario • L6J 2W4 • 1011 - MO Morrison














