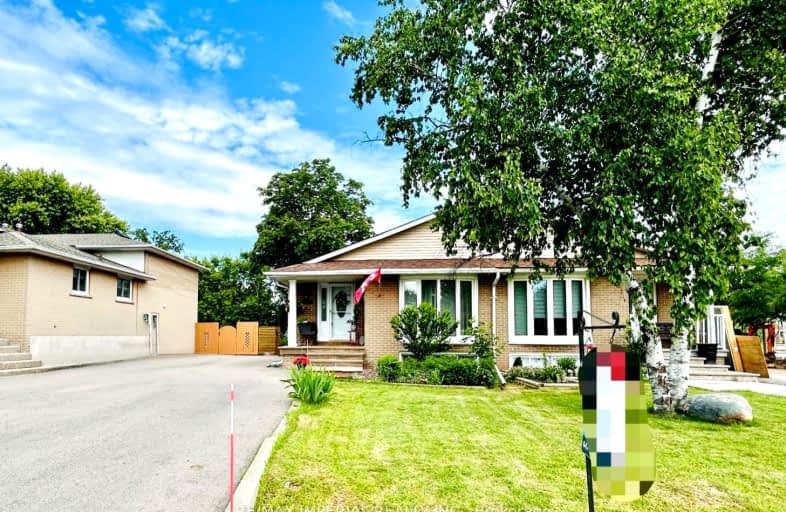Somewhat Walkable
- Some errands can be accomplished on foot.
51
/100
Good Transit
- Some errands can be accomplished by public transportation.
51
/100
Bikeable
- Some errands can be accomplished on bike.
57
/100

École élémentaire École élémentaire Gaetan-Gervais
Elementary: Public
0.55 km
École élémentaire du Chêne
Elementary: Public
0.53 km
St Michaels Separate School
Elementary: Catholic
0.34 km
Montclair Public School
Elementary: Public
0.07 km
Munn's Public School
Elementary: Public
0.87 km
Sunningdale Public School
Elementary: Public
1.10 km
École secondaire Gaétan Gervais
Secondary: Public
0.53 km
Gary Allan High School - Oakville
Secondary: Public
0.21 km
Gary Allan High School - STEP
Secondary: Public
0.21 km
Holy Trinity Catholic Secondary School
Secondary: Catholic
2.26 km
Iroquois Ridge High School
Secondary: Public
2.90 km
White Oaks High School
Secondary: Public
0.19 km
-
Trafalgar Park
Oakville ON 2.9km -
Dingle Park
Oakville ON 3.46km -
Lakeside Park
2 Navy St (at Front St.), Oakville ON L6J 2Y5 3.47km
-
RBC Royal Bank
2501 3rd Line (Dundas St W), Oakville ON L6M 5A9 5.02km -
TD Bank Financial Group
1052 Southdown Rd (Lakeshore Rd West), Mississauga ON L5J 2Y8 7.73km -
RBC Royal Bank
1910 Fowler Dr, Mississauga ON L5K 0A1 8.17km


