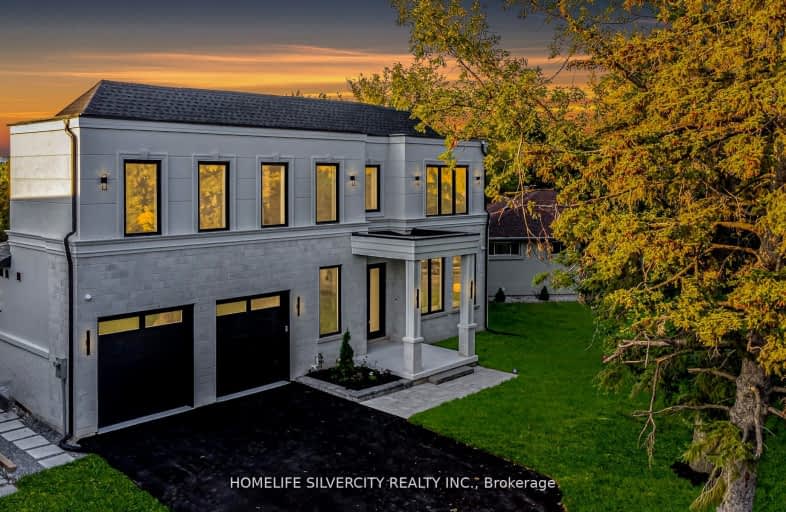Car-Dependent
- Most errands require a car.
Some Transit
- Most errands require a car.
Somewhat Bikeable
- Most errands require a car.

École élémentaire Patricia-Picknell
Elementary: PublicBrookdale Public School
Elementary: PublicGladys Speers Public School
Elementary: PublicSt Joseph's School
Elementary: CatholicSt Matthew's School
Elementary: CatholicPine Grove Public School
Elementary: PublicGary Allan High School - Oakville
Secondary: PublicGary Allan High School - STEP
Secondary: PublicAbbey Park High School
Secondary: PublicSt Ignatius of Loyola Secondary School
Secondary: CatholicThomas A Blakelock High School
Secondary: PublicSt Thomas Aquinas Roman Catholic Secondary School
Secondary: Catholic-
Chuck's Roadhouse Bar and Grill
379 Speers Road, Oakville, ON L6K 3T2 2.11km -
Por Vida
2330 Lakeshore Road W, Oakville, ON L6L 1H3 2.93km -
Bronte Sports Kitchen
2544 Speers Road, Oakville, ON L6L 5W8 2.94km
-
Tim Hortons
624 Third Line, Oakville, ON L6L 4A7 0.97km -
Tim Hortons
1530 North Service Rd West, Oakville, ON L6M 4A1 1.42km -
Ola Bakery & Pastries
447 Speers Rd, Unit B, Oakville, ON L6K 3R9 1.83km
-
CrossFit Cordis
790 Redwood Square, Unit 3, Oakville, ON L6L 6N3 1.16km -
The Little Gym
2172 Wycroft Road, Unit 23, Oakville, ON L6L 6R1 1.66km -
Quad West
447 Speers Road, Oakville, ON L6K 3R9 1.78km
-
Shopper's Drug Mart
1515 Rebecca Street, Oakville, ON L6L 5G8 1.38km -
Shoppers Drug Mart
520 Kerr St, Oakville, ON L6K 3C5 2.96km -
Pharmasave
1500 Upper Middle Road West, Oakville, ON L6M 3G5 3.05km
-
Machu Picchu
1252 Speers Road, Oakville, ON L6L 2X4 0.26km -
Kebab Stop
1260 Speers Road, Unit 4, Oakville, ON L6L 5T9 0.27km -
Tim Hortons Store
624 Third Line, Oakville, ON L6L 4A7 0.96km
-
Hopedale Mall
1515 Rebecca Street, Oakville, ON L6L 5G8 1.38km -
Queenline Centre
1540 North Service Rd W, Oakville, ON L6M 4A1 1.55km -
Oakville Place
240 Leighland Ave, Oakville, ON L6H 3H6 4.63km
-
Oleg's No Frills
1395 Abbeywood Drive, Oakville, ON L6M 3B2 1.72km -
Metro
1A-280 North Service Road W, Oakville, ON L6M 2S2 2.62km -
Healthy Planet - Oakville QEW & Dorval
210 North Service Rd W, Oakville, ON L6M 2Y2 3.02km
-
LCBO
321 Cornwall Drive, Suite C120, Oakville, ON L6J 7Z5 4.46km -
The Beer Store
1011 Upper Middle Road E, Oakville, ON L6H 4L2 6.65km -
LCBO
251 Oak Walk Dr, Oakville, ON L6H 6M3 6.88km
-
Petro-Canada
587 Third Line, Oakville, ON L6L 4A8 0.92km -
A Action Towing & Recovery
669 Third Line, Oakville, ON L6L 4A9 0.94km -
U-Haul
1296 S Service Rd W, Oakville, ON L6L 5T7 1.04km
-
Film.Ca Cinemas
171 Speers Road, Unit 25, Oakville, ON L6K 3W8 2.9km -
Cineplex Cinemas
3531 Wyecroft Road, Oakville, ON L6L 0B7 4.85km -
Five Drive-In Theatre
2332 Ninth Line, Oakville, ON L6H 7G9 9.07km
-
Oakville Public Library
1274 Rebecca Street, Oakville, ON L6L 1Z2 1.07km -
Oakville Public Library - Central Branch
120 Navy Street, Oakville, ON L6J 2Z4 3.78km -
White Oaks Branch - Oakville Public Library
1070 McCraney Street E, Oakville, ON L6H 2R6 4.44km
-
Oakville Trafalgar Memorial Hospital
3001 Hospital Gate, Oakville, ON L6M 0L8 5.45km -
Oakville Hospital
231 Oak Park Boulevard, Oakville, ON L6H 7S8 6.58km -
Abbey Medical Centre
1131 Nottinghill Gate, Suite 201, Oakville, ON L6M 1K5 2.02km




