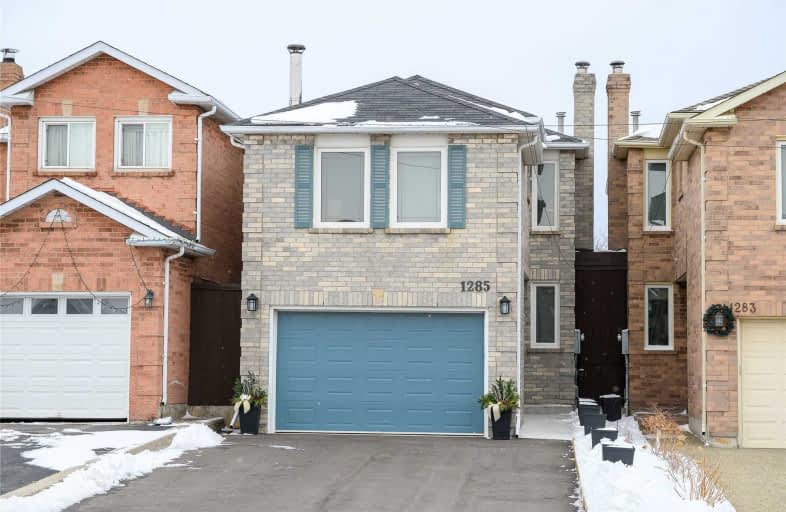
Video Tour

Hillside Public School Public School
Elementary: Public
1.98 km
St Helen Separate School
Elementary: Catholic
1.50 km
St Luke Elementary School
Elementary: Catholic
0.25 km
Thorn Lodge Public School
Elementary: Public
2.83 km
Falgarwood Public School
Elementary: Public
2.53 km
James W. Hill Public School
Elementary: Public
0.55 km
École secondaire Gaétan Gervais
Secondary: Public
4.68 km
Erindale Secondary School
Secondary: Public
4.62 km
Clarkson Secondary School
Secondary: Public
1.73 km
Iona Secondary School
Secondary: Catholic
2.96 km
Oakville Trafalgar High School
Secondary: Public
2.83 km
Iroquois Ridge High School
Secondary: Public
2.91 km


