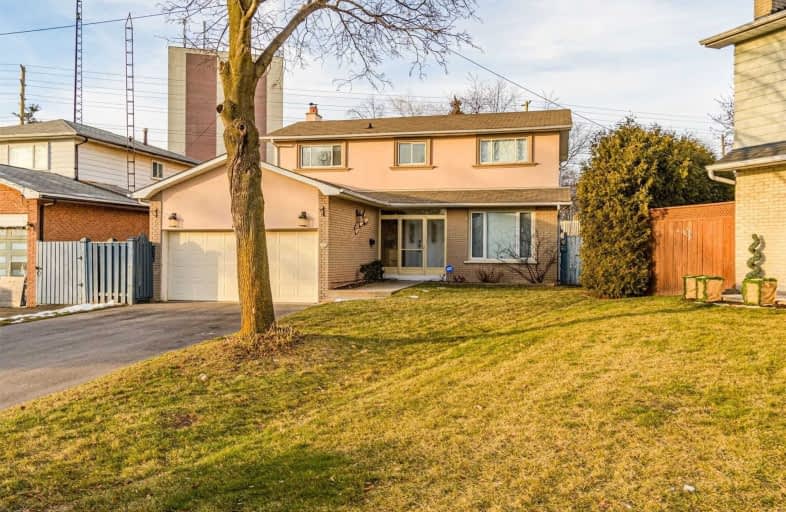Sold on Jan 13, 2021
Note: Property is not currently for sale or for rent.

-
Type: Detached
-
Style: 2-Storey
-
Lot Size: 29.19 x 136.18 Feet
-
Age: No Data
-
Taxes: $4,672 per year
-
Days on Site: 4 Days
-
Added: Jan 09, 2021 (4 days on market)
-
Updated:
-
Last Checked: 3 months ago
-
MLS®#: W5080288
-
Listed By: Re/max realty specialists inc., brokerage
Location, Location, Location 4 Beds Detached House.Luxurious & Modern Detached House In The Heart Of Oakville.Newly Renovated 4 Br,4 Washrooms,New Kit W/Marble Countertop & New Appliances ,Washer/Dryer ,Bright,Spacious & Open Concept Layout W/Potlights.New Flrs Thru Out Main And Second Flr.Close To Hwy 403 Sheridan College, Walk To Mall.Walk To Schools,Shopping,Parks & All Other Amenities.
Extras
Upgraded Kitchen W/Marble Undermount Sink & Backsplash.New Flrs & Stairs,New Bathrooms,New S/S Stove,Fridge & Dw. Washer/Dryer,Cac,All Elf's, Water Tank Heater, Rental $20.66/Month Plus Hst
Property Details
Facts for 1288 Forest Hill, Oakville
Status
Days on Market: 4
Last Status: Sold
Sold Date: Jan 13, 2021
Closed Date: Apr 15, 2021
Expiry Date: Apr 09, 2021
Sold Price: $1,200,000
Unavailable Date: Jan 13, 2021
Input Date: Jan 09, 2021
Prior LSC: Sold
Property
Status: Sale
Property Type: Detached
Style: 2-Storey
Area: Oakville
Community: College Park
Inside
Bedrooms: 4
Bathrooms: 4
Kitchens: 1
Rooms: 10
Den/Family Room: Yes
Air Conditioning: Central Air
Fireplace: No
Laundry Level: Main
Washrooms: 4
Building
Basement: Finished
Heat Type: Forced Air
Heat Source: Gas
Exterior: Brick
Exterior: Stucco/Plaster
Water Supply: Municipal
Special Designation: Unknown
Parking
Driveway: Private
Garage Spaces: 2
Garage Type: Detached
Covered Parking Spaces: 4
Total Parking Spaces: 6
Fees
Tax Year: 2020
Tax Legal Description: Lt 10,Pl 1523;S/T 353293 Town Of Oakville
Taxes: $4,672
Highlights
Feature: Fenced Yard
Feature: Hospital
Feature: Park
Feature: Public Transit
Feature: School
Feature: School Bus Route
Land
Cross Street: Trafalgar Rd/Lynnwoo
Municipality District: Oakville
Fronting On: South
Parcel Number: 248840305
Pool: None
Sewer: Sewers
Lot Depth: 136.18 Feet
Lot Frontage: 29.19 Feet
Lot Irregularities: 9.73+9.73+9.73 X 174.
Rooms
Room details for 1288 Forest Hill, Oakville
| Type | Dimensions | Description |
|---|---|---|
| Living Main | 3.35 x 4.72 | Large Window, O/Looks Frontyard, Laminate |
| Dining Main | 3.35 x 3.93 | Large Window, O/Looks Backyard, Laminate |
| Family Main | 3.35 x 4.63 | Sliding Doors, O/Looks Backyard, Laminate |
| Kitchen Main | 3.35 x 3.35 | Ceramic Floor, Granite Counter, O/Looks Backyard |
| Master 2nd | 3.48 x 5.21 | 3 Pc Ensuite, Large Window, W/I Closet |
| 2nd Br 2nd | 3.01 x 3.96 | O/Looks Backyard, Large Window, Laminate |
| 3rd Br 2nd | 2.99 x 3.84 | O/Looks Frontyard, Large Window, Laminate |
| 4th Br 2nd | 2.99 x 2.99 | O/Looks Backyard, Large Window, Laminate |
| Rec Bsmt | 5.53 x 7.71 | Broadloom, 2 Pc Ensuite, Large Window |
| Utility Bsmt | 4.46 x 4.30 |
| XXXXXXXX | XXX XX, XXXX |
XXXX XXX XXXX |
$X,XXX,XXX |
| XXX XX, XXXX |
XXXXXX XXX XXXX |
$XXX,XXX | |
| XXXXXXXX | XXX XX, XXXX |
XXXXXX XXX XXXX |
$X,XXX |
| XXX XX, XXXX |
XXXXXX XXX XXXX |
$X,XXX | |
| XXXXXXXX | XXX XX, XXXX |
XXXXXXX XXX XXXX |
|
| XXX XX, XXXX |
XXXXXX XXX XXXX |
$XXX,XXX | |
| XXXXXXXX | XXX XX, XXXX |
XXXXXXX XXX XXXX |
|
| XXX XX, XXXX |
XXXXXX XXX XXXX |
$XXX,XXX | |
| XXXXXXXX | XXX XX, XXXX |
XXXXXXXX XXX XXXX |
|
| XXX XX, XXXX |
XXXXXX XXX XXXX |
$X,XXX | |
| XXXXXXXX | XXX XX, XXXX |
XXXX XXX XXXX |
$XXX,XXX |
| XXX XX, XXXX |
XXXXXX XXX XXXX |
$XXX,XXX |
| XXXXXXXX XXXX | XXX XX, XXXX | $1,200,000 XXX XXXX |
| XXXXXXXX XXXXXX | XXX XX, XXXX | $899,888 XXX XXXX |
| XXXXXXXX XXXXXX | XXX XX, XXXX | $2,800 XXX XXXX |
| XXXXXXXX XXXXXX | XXX XX, XXXX | $2,800 XXX XXXX |
| XXXXXXXX XXXXXXX | XXX XX, XXXX | XXX XXXX |
| XXXXXXXX XXXXXX | XXX XX, XXXX | $949,888 XXX XXXX |
| XXXXXXXX XXXXXXX | XXX XX, XXXX | XXX XXXX |
| XXXXXXXX XXXXXX | XXX XX, XXXX | $979,000 XXX XXXX |
| XXXXXXXX XXXXXXXX | XXX XX, XXXX | XXX XXXX |
| XXXXXXXX XXXXXX | XXX XX, XXXX | $2,500 XXX XXXX |
| XXXXXXXX XXXX | XXX XX, XXXX | $870,000 XXX XXXX |
| XXXXXXXX XXXXXX | XXX XX, XXXX | $800,000 XXX XXXX |

École élémentaire École élémentaire Gaetan-Gervais
Elementary: PublicÉcole élémentaire du Chêne
Elementary: PublicSt Michaels Separate School
Elementary: CatholicSheridan Public School
Elementary: PublicMontclair Public School
Elementary: PublicFalgarwood Public School
Elementary: PublicÉcole secondaire Gaétan Gervais
Secondary: PublicGary Allan High School - Oakville
Secondary: PublicGary Allan High School - STEP
Secondary: PublicHoly Trinity Catholic Secondary School
Secondary: CatholicIroquois Ridge High School
Secondary: PublicWhite Oaks High School
Secondary: Public

