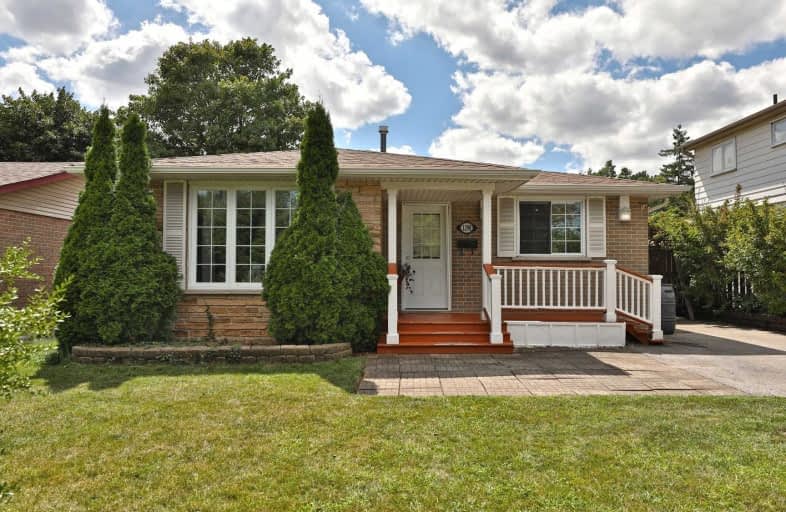Sold on Oct 09, 2019
Note: Property is not currently for sale or for rent.

-
Type: Detached
-
Style: Bungalow
-
Lot Size: 45 x 100.5 Feet
-
Age: No Data
-
Taxes: $3,564 per year
-
Days on Site: 8 Days
-
Added: Oct 10, 2019 (1 week on market)
-
Updated:
-
Last Checked: 3 months ago
-
MLS®#: W4593834
-
Listed By: Dream home realty inc., brokerage
Fabulous Income Property With 7 Potential Bedrooms. Bus Stop In Front, 1Min Walk To White Oaks School, Library, And Public Pool, 15Min Walk To Sheridan College. Seperate Side Entrance To Finished Bsmt Apt (Kitchen Included). Features Include Kitchen With Skylight And Center Island. Wide Wood Floors. Master Br Has Walkout To Back Yard. Fenced Low Maintenance Yard. 6 Parking Spaces. Extensive View To Sports Ground. New Roof. 1Y Tile And Wood Floor.
Extras
S/S Fridge, S/S Gas Stove, S/S Built In Dishwasher, Washer And Dryer, 2nd Stove And Hood In Basement. All Elf's, All Window Coverings, Gas Fireplace, Backyard Shed. Flexiable Closing Date. Hot Water Tank Is Rented.
Property Details
Facts for 1298 Sixth Line, Oakville
Status
Days on Market: 8
Last Status: Sold
Sold Date: Oct 09, 2019
Closed Date: Dec 02, 2019
Expiry Date: Dec 31, 2019
Sold Price: $805,000
Unavailable Date: Oct 09, 2019
Input Date: Oct 01, 2019
Prior LSC: Listing with no contract changes
Property
Status: Sale
Property Type: Detached
Style: Bungalow
Area: Oakville
Community: College Park
Availability Date: Immediate
Inside
Bedrooms: 3
Bedrooms Plus: 2
Bathrooms: 2
Kitchens: 1
Kitchens Plus: 1
Rooms: 5
Den/Family Room: No
Air Conditioning: Central Air
Fireplace: Yes
Laundry Level: Lower
Central Vacuum: N
Washrooms: 2
Building
Basement: Apartment
Basement 2: Sep Entrance
Heat Type: Forced Air
Heat Source: Gas
Exterior: Brick
Exterior: Stone
Elevator: N
Water Supply: Municipal
Special Designation: Unknown
Other Structures: Garden Shed
Parking
Driveway: Private
Garage Type: None
Covered Parking Spaces: 6
Total Parking Spaces: 6
Fees
Tax Year: 2019
Tax Legal Description: Lt 30, Pl M34 Oakville; Pcl 301-1, Sec M34
Taxes: $3,564
Highlights
Feature: Clear View
Feature: Fenced Yard
Feature: Golf
Feature: Park
Feature: Public Transit
Feature: School
Land
Cross Street: Sixth Line/Mccraney
Municipality District: Oakville
Fronting On: West
Parcel Number: 248720692
Pool: None
Sewer: Sewers
Lot Depth: 100.5 Feet
Lot Frontage: 45 Feet
Acres: < .50
Rooms
Room details for 1298 Sixth Line, Oakville
| Type | Dimensions | Description |
|---|---|---|
| Living Main | 3.84 x 5.03 | Laminate, Bay Window |
| Kitchen Main | 3.32 x 4.02 | Plank Floor, Skylight, Stainless Steel Appl |
| Master Main | 3.65 x 4.02 | Hardwood Floor, W/O To Garden, 3 Pc Bath |
| 2nd Br Main | 3.84 x 2.56 | Hardwood Floor |
| 3rd Br Main | 3.84 x 2.68 | Hardwood Floor |
| 4th Br Bsmt | 3.21 x 4.36 | Gas Fireplace, Window, Broadloom |
| Kitchen Bsmt | 2.29 x 5.48 | Tile Floor, Stainless Steel Appl |
| 5th Br Bsmt | 3.14 x 4.57 | Broadloom, Window, 4 Pc Bath |
| Den Bsmt | 2.25 x 3.66 | Broadloom |
| Den Bsmt | 3.21 x 5.48 | Broadloom |
| XXXXXXXX | XXX XX, XXXX |
XXXX XXX XXXX |
$XXX,XXX |
| XXX XX, XXXX |
XXXXXX XXX XXXX |
$XXX,XXX | |
| XXXXXXXX | XXX XX, XXXX |
XXXXXXX XXX XXXX |
|
| XXX XX, XXXX |
XXXXXX XXX XXXX |
$XXX,XXX | |
| XXXXXXXX | XXX XX, XXXX |
XXXXXXX XXX XXXX |
|
| XXX XX, XXXX |
XXXXXX XXX XXXX |
$X,XXX | |
| XXXXXXXX | XXX XX, XXXX |
XXXXXXX XXX XXXX |
|
| XXX XX, XXXX |
XXXXXX XXX XXXX |
$XXX,XXX | |
| XXXXXXXX | XXX XX, XXXX |
XXXXXXXX XXX XXXX |
|
| XXX XX, XXXX |
XXXXXX XXX XXXX |
$XXX,XXX | |
| XXXXXXXX | XXX XX, XXXX |
XXXX XXX XXXX |
$XXX,XXX |
| XXX XX, XXXX |
XXXXXX XXX XXXX |
$XXX,XXX |
| XXXXXXXX XXXX | XXX XX, XXXX | $805,000 XXX XXXX |
| XXXXXXXX XXXXXX | XXX XX, XXXX | $819,900 XXX XXXX |
| XXXXXXXX XXXXXXX | XXX XX, XXXX | XXX XXXX |
| XXXXXXXX XXXXXX | XXX XX, XXXX | $828,000 XXX XXXX |
| XXXXXXXX XXXXXXX | XXX XX, XXXX | XXX XXXX |
| XXXXXXXX XXXXXX | XXX XX, XXXX | $3,500 XXX XXXX |
| XXXXXXXX XXXXXXX | XXX XX, XXXX | XXX XXXX |
| XXXXXXXX XXXXXX | XXX XX, XXXX | $857,000 XXX XXXX |
| XXXXXXXX XXXXXXXX | XXX XX, XXXX | XXX XXXX |
| XXXXXXXX XXXXXX | XXX XX, XXXX | $799,888 XXX XXXX |
| XXXXXXXX XXXX | XXX XX, XXXX | $612,500 XXX XXXX |
| XXXXXXXX XXXXXX | XXX XX, XXXX | $607,500 XXX XXXX |

École élémentaire École élémentaire Gaetan-Gervais
Elementary: PublicÉcole élémentaire du Chêne
Elementary: PublicSt Michaels Separate School
Elementary: CatholicMontclair Public School
Elementary: PublicMunn's Public School
Elementary: PublicSunningdale Public School
Elementary: PublicÉcole secondaire Gaétan Gervais
Secondary: PublicGary Allan High School - Oakville
Secondary: PublicGary Allan High School - STEP
Secondary: PublicHoly Trinity Catholic Secondary School
Secondary: CatholicIroquois Ridge High School
Secondary: PublicWhite Oaks High School
Secondary: Public- 1 bath
- 3 bed
55 Stewart Street, Oakville, Ontario • L6K 1X6 • Old Oakville
- 2 bath
- 3 bed
1274 Pallatine Drive, Oakville, Ontario • L6H 1Z2 • 1003 - CP College Park



